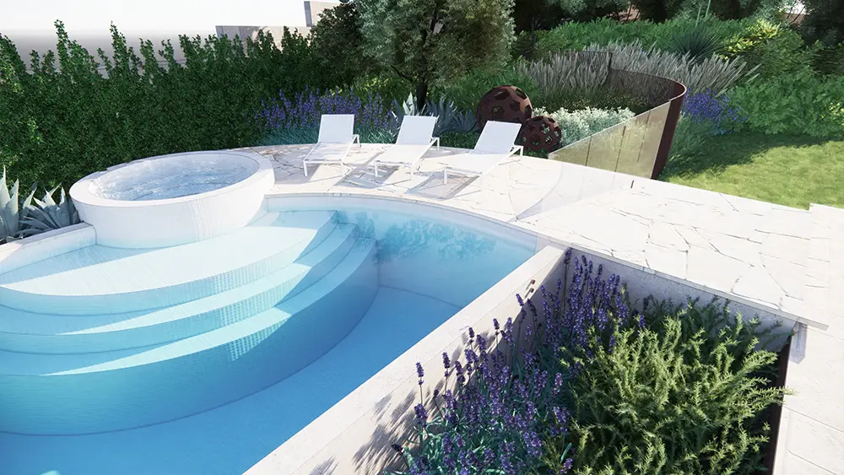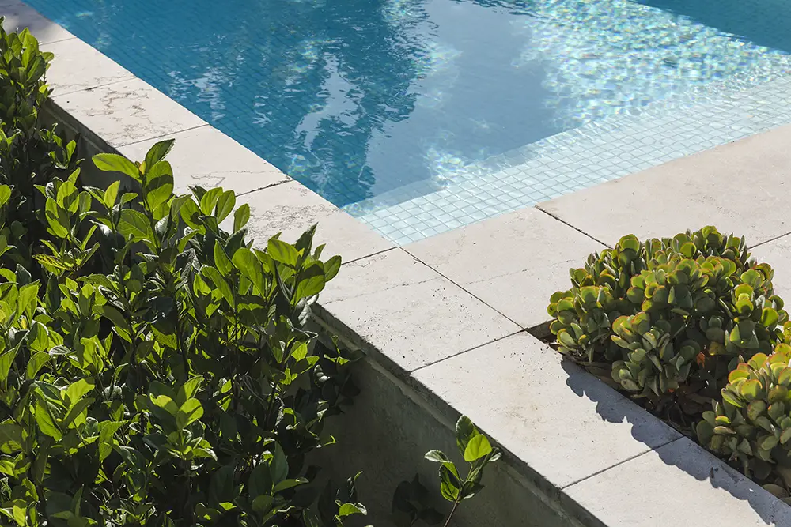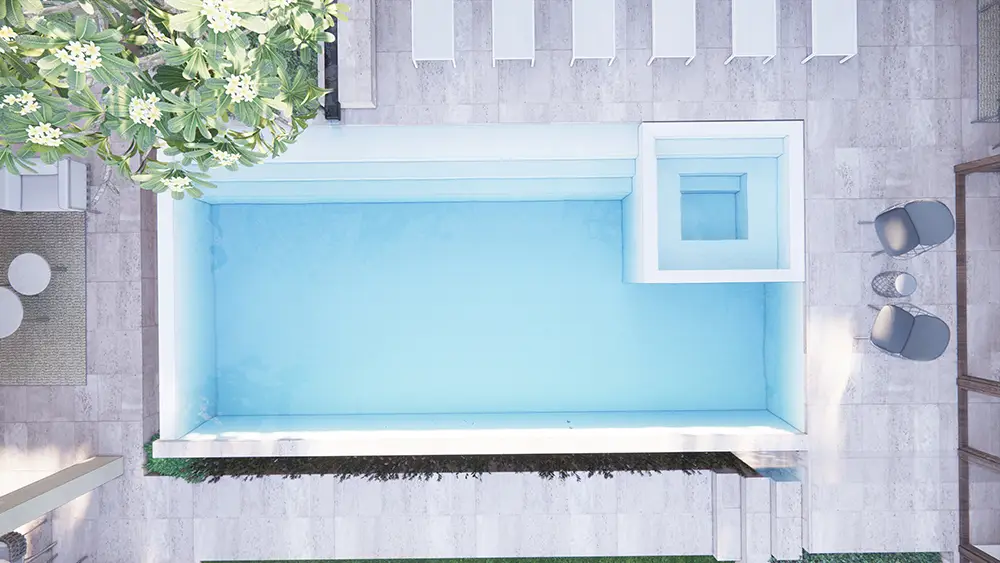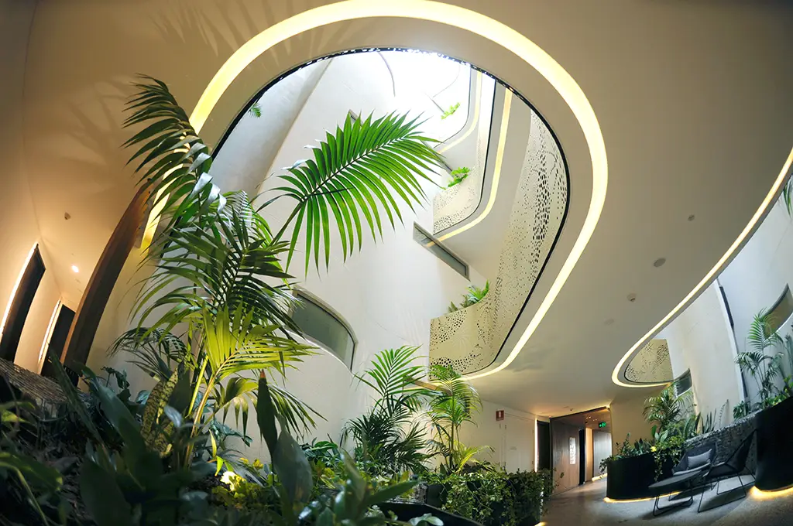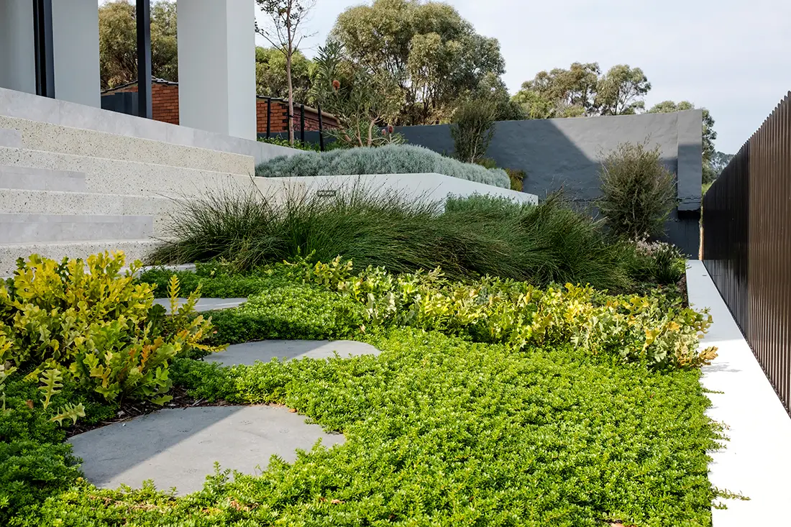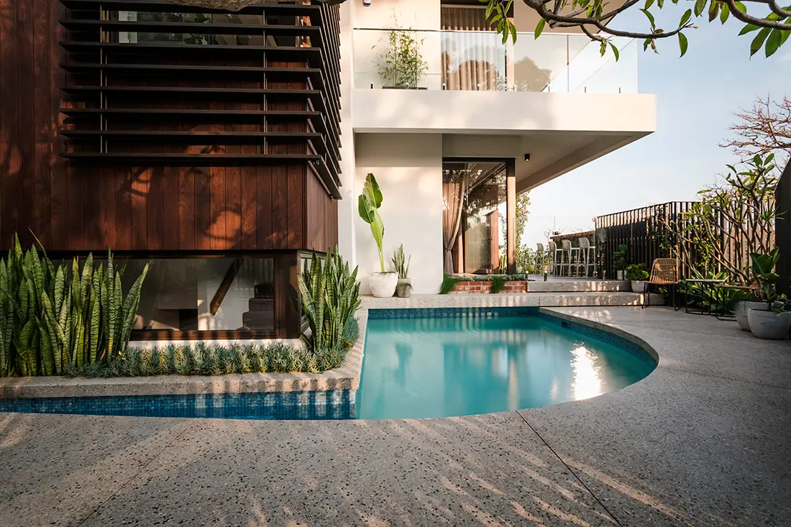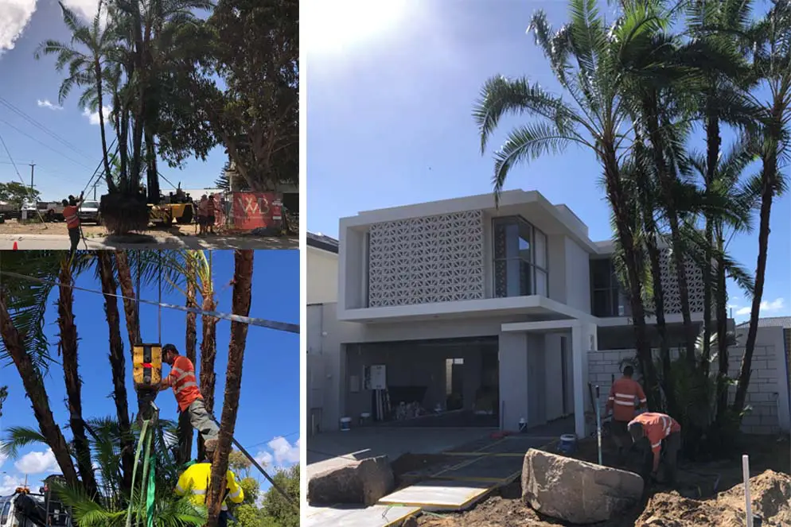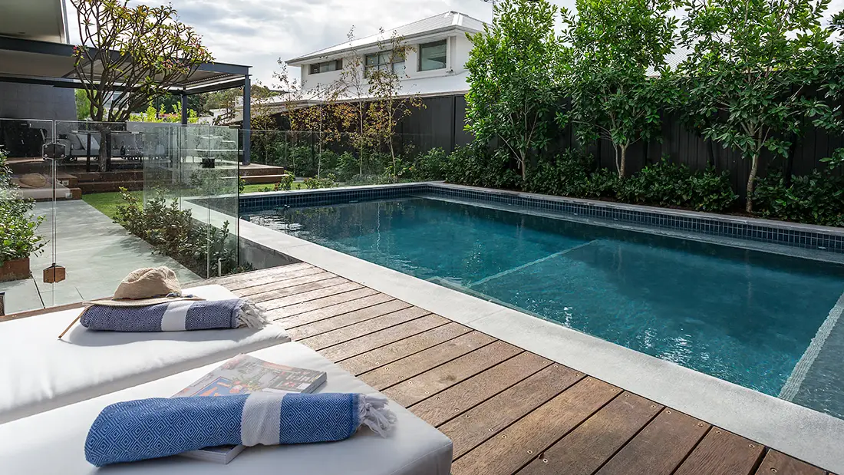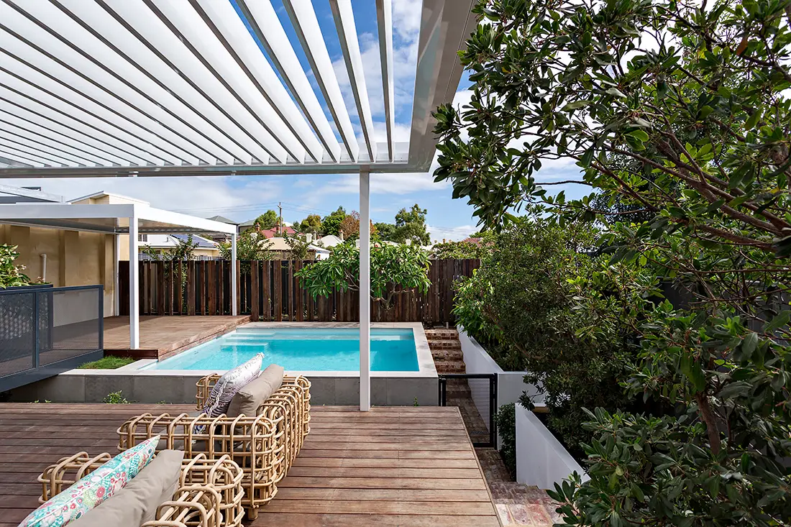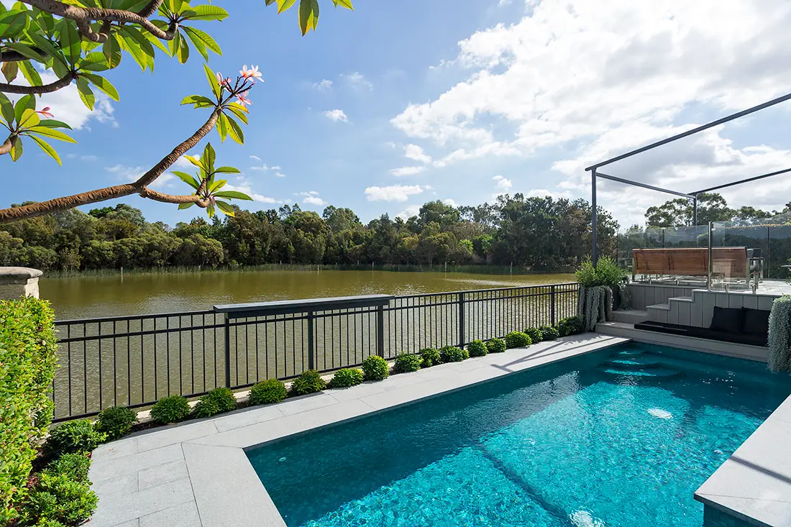A curved limestone retaining wall contrasts with the polished concrete, whilst a prominent feature letterbox sits proud to announce the commencement of the steps down to a curved stone paved entry. Planting is a juxtaposition of species to flank the uneven ends of the broad steps. Plants flower seasonally to give a whimsical planting palette. Hardy succulents in striking greys …
Garden Inspiration – Floreat Contemporary
Subtly contrasted behind a character home in Floreat this contemporary rear garden is a series of functional, well connected spaces. A raised timber deck sits beneath a cantilevered pergola creating a large alfresco area before spilling out onto a generous lawn. Beyond the alfresco is a tranquil fully tiled concrete pool ensconced within a hedge of sandankwa viburnum (Viburnum Suspensum). …
Design Inspiration – Indoor-Outdoor Living
Feast your eyes on this clean and contemporary new design. Coming soon to a garden near you, this garden features a clever blend of shapes and textures that both mirror and enhance the architecture of the home. A dream entertaining space, the design centralises and opens the recreational areas of the home and garden to produce a place that will …
Design Inspiration – Botanical Apartments
This project is one of our favourites. This beautiful garden was completed last year, and compliments the stunning architecture of the building. This premier mixed-use development is situated within the greater Fine China Precinct in Subiaco. The Landscape design reflects the project’s name with vertical elements surrounding a central void and extensive surrounding planting. The development includes an open roof …
Garden Inspiration – Dalkeith Residence
Set against the clean architectural form of this contemporary Mediterranean villa, restrained planting migrates from a refined Tuscan plant palette on arrival to endemic planting selection native to the riverside habitat. Inspired by Italian travels our clients were keen to include a mature olive tree (Olea Europea) as a central focus on arrival in the entry court. The intention is …
GARDEN INSPIRATION – MINIM COVE RESIDENCE
This stunning Minim Cove residence is a perfect example of landscape and architecture coming together in integrated harmony, transforming what was a difficult corner block into an aesthetically pleasing and functional home. Engaged early in the planning stages of the home design we were able to make suggestions as to how the landscape could help scale the multi storey façade …
A monster Palm transplant
Palm Springs in Perth! Palm Springs in Perth!Designed for instant impact, this 8-metre tall Phoenix Reclinata Palm sure does help to create the fusion of California mod and nostalgic glamour that this new Webb and Brown-Neaves display home in Mosman Park were aiming for.
New pool project 2
The initial brief from the client was to create a pool hard alongside the boundary to allow for a large poolside hangout and turf area. Due to the neighbours not signing a BA20 form, the pool design changed in size, location and style. The client wanted to maintain some turf area while creating a pool fitting with the landscape’s proportions. …
New pool project – Seamless moat isolation
This project was inspired by its East Fremantle location. An eclectic mix of convict chiseled limestone, contrasting old and new architecture, crisp white sandy beaches and native coastal planting combined to create a theme for a robust family orientated landscape. The landscape design revolved around a large plunge pool creating multiple usable spaces for a family of six. Given the …
Pool renovation project 2
This renovation started with a very impractical rear space with an amazing outlook over the lake. The pool and the seating space in the rear landscape were separated by an awkward staircase. This created total segregation of the pool from the seating area as well as total segregation to both areas from the house. The challenge was to redesign the …

