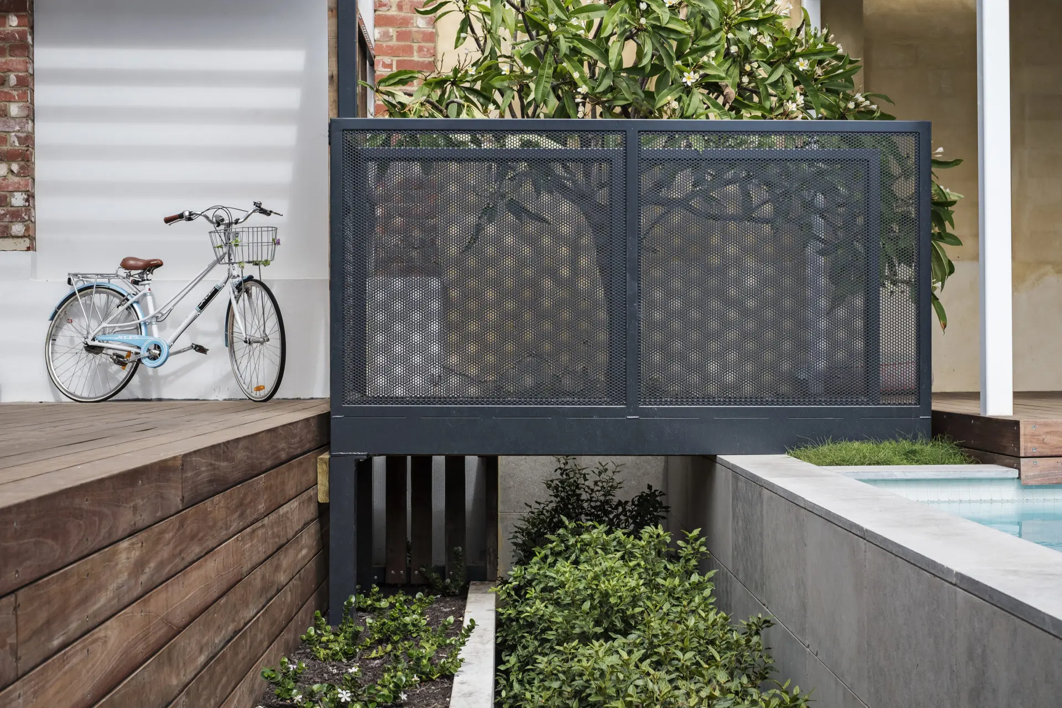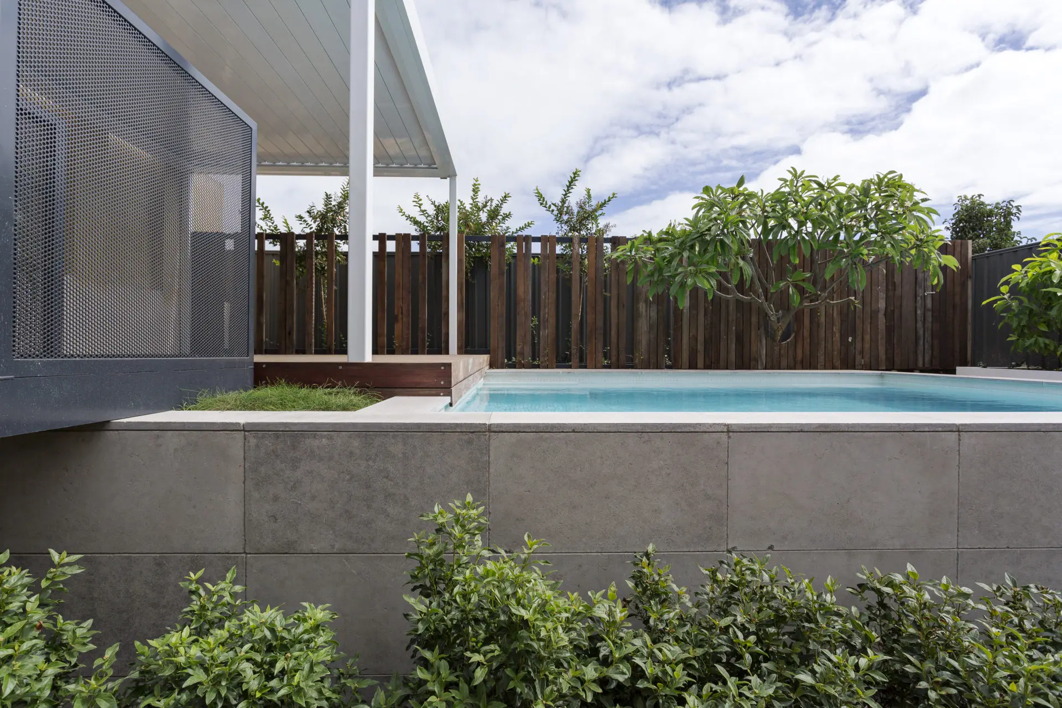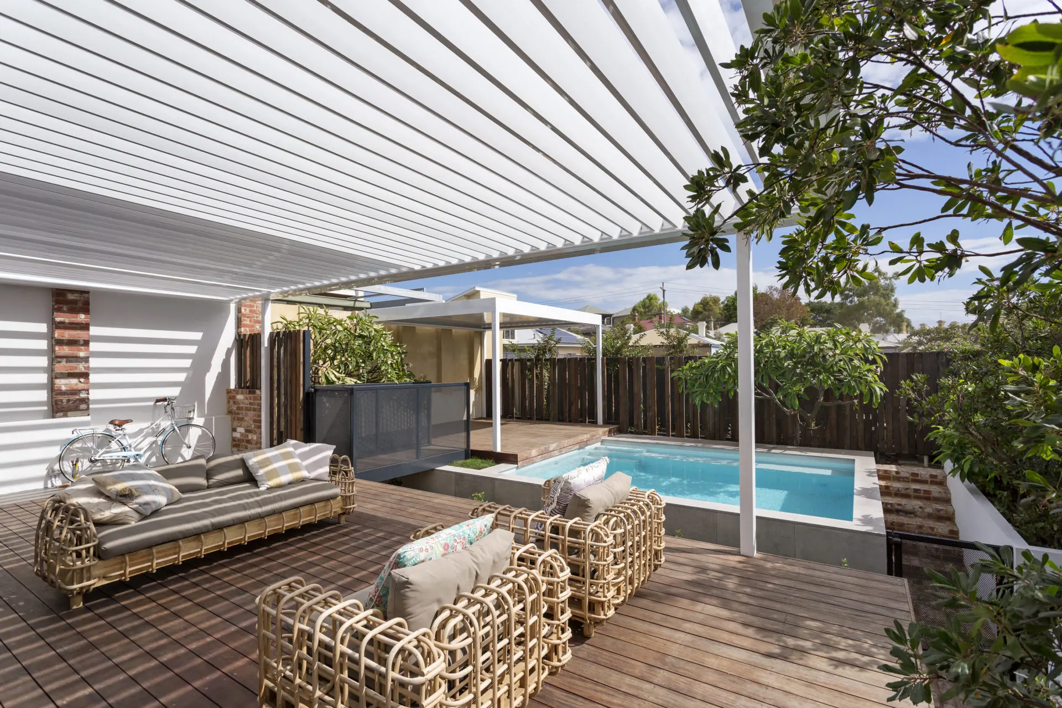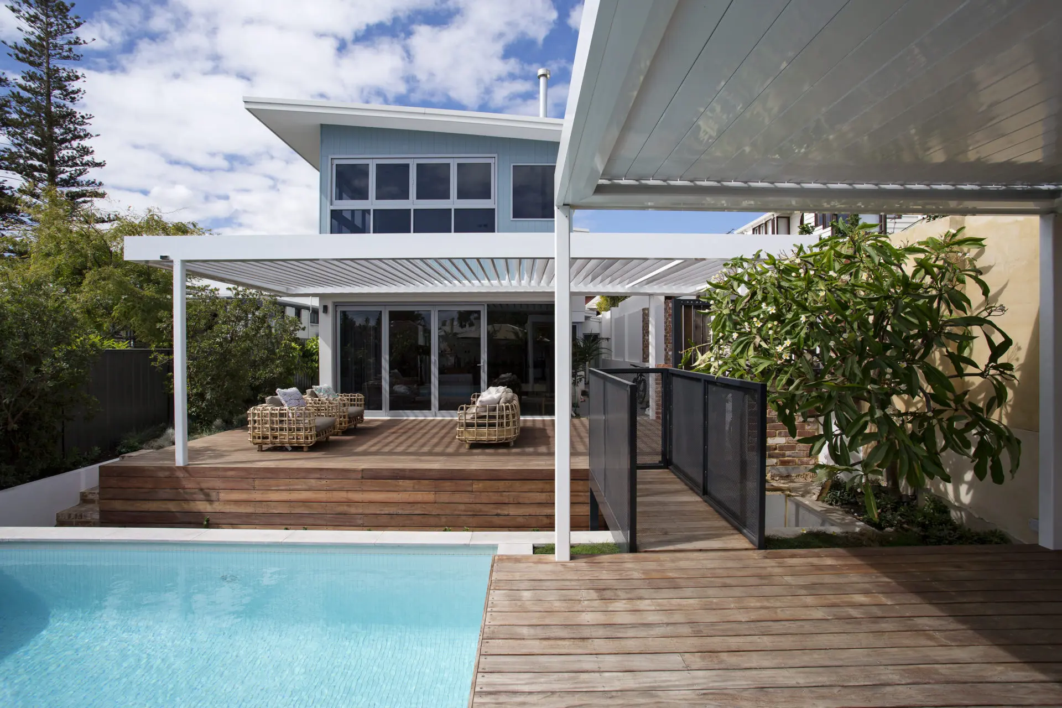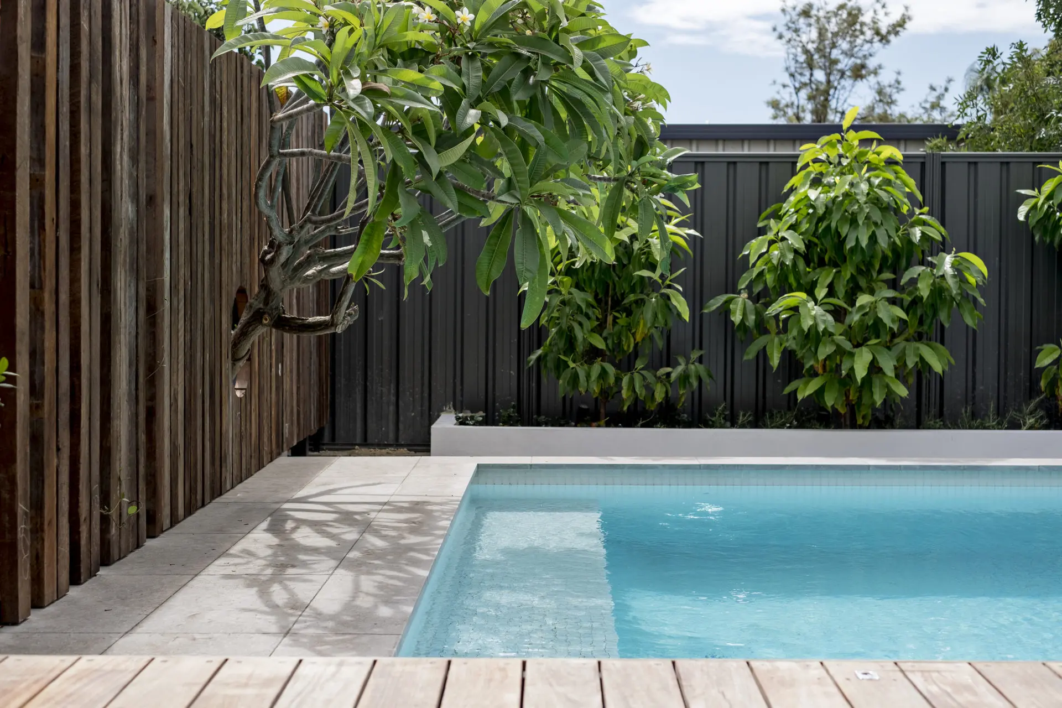Inspired by its East Fremantle location; an eclectic mix of convict chiselled limestone, contrasting old and new architecture, crisp white sandy beaches and native coastal planting combined to create a theme for a robust family orientated landscape.
The landscape design revolved around a large plunge pool creating multiple usable spaces for a family of six. Given the size of the backyard and a need for openness, an off-form concrete pool was proposed utilizing two walls of the pool as part of the isolation barrier. A “moat” of layered planting was introduced between the pool and the alfresco decking creating the illusion of no isolation fence.
The pool has been fully tiled in crisp white Amalfi glass mosaics to echo the white sandy beaches, giving the pool a beautiful turquoise blue. The exterior of the pool has been clad in a rough edged tumbled grey limestone providing a beautiful contrast.
Location
East Fremantle
Builder
Swell Homes
TDL Services
Design
Design Documentation
Sketch & Concept Designs
3D Renders
3D Animated Tour
Construction
Site preparation
Earthworks
Planting
Paving and decking
Reticulation
Structures
Fencing
Lighting
Bridge
Pools Works
Concrete Pool
Tiling
Isolation Fencing
Lighting

