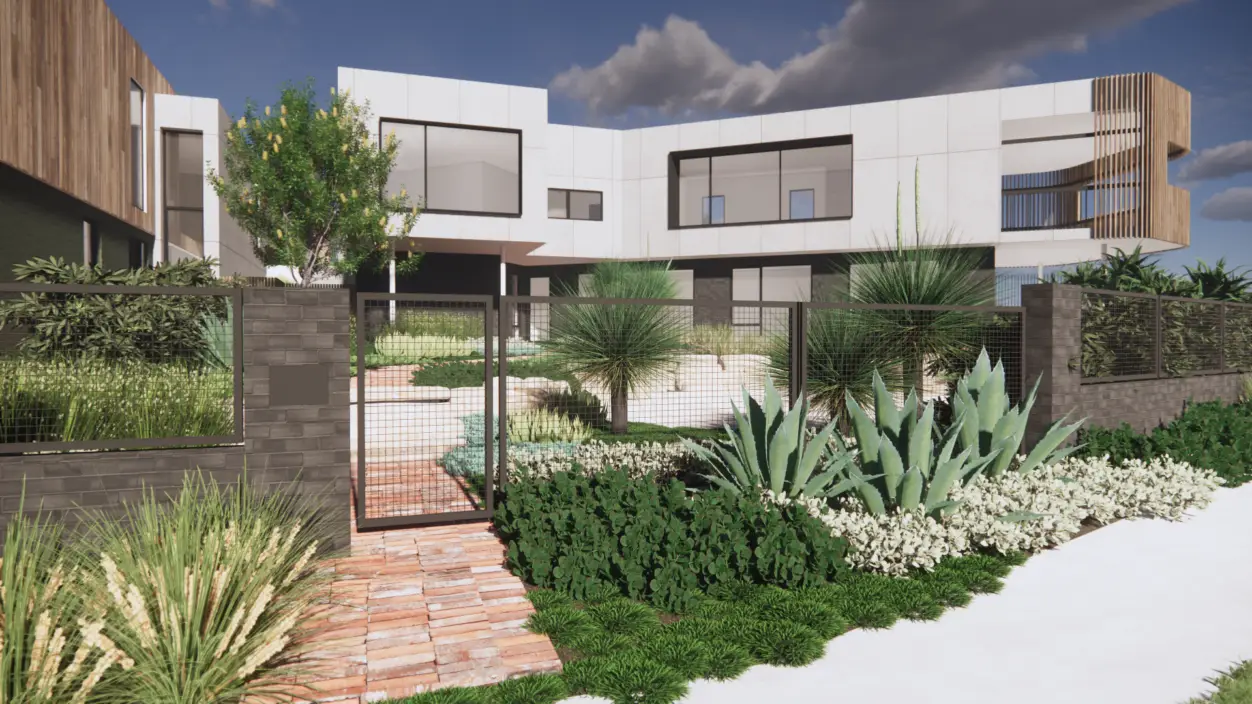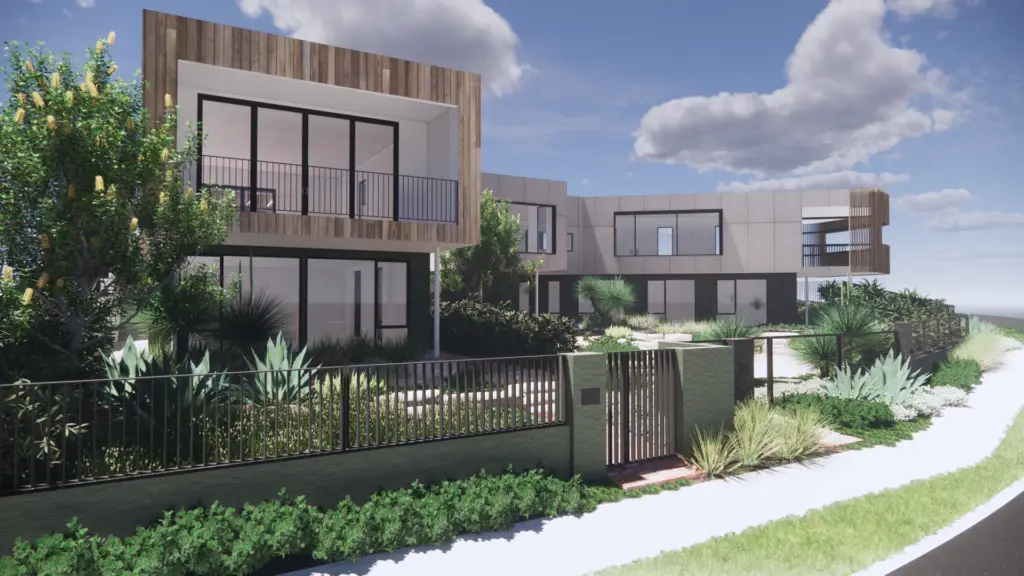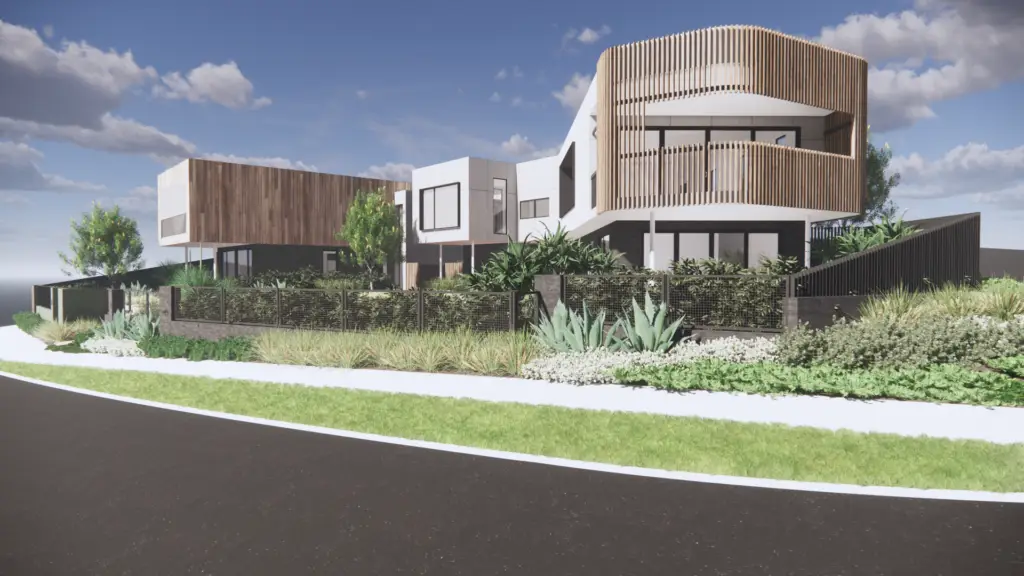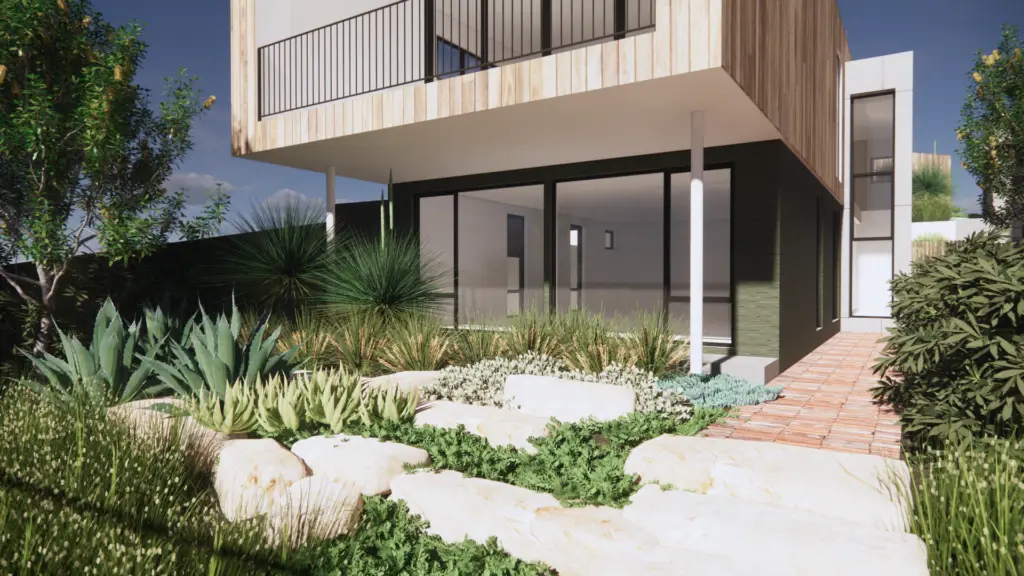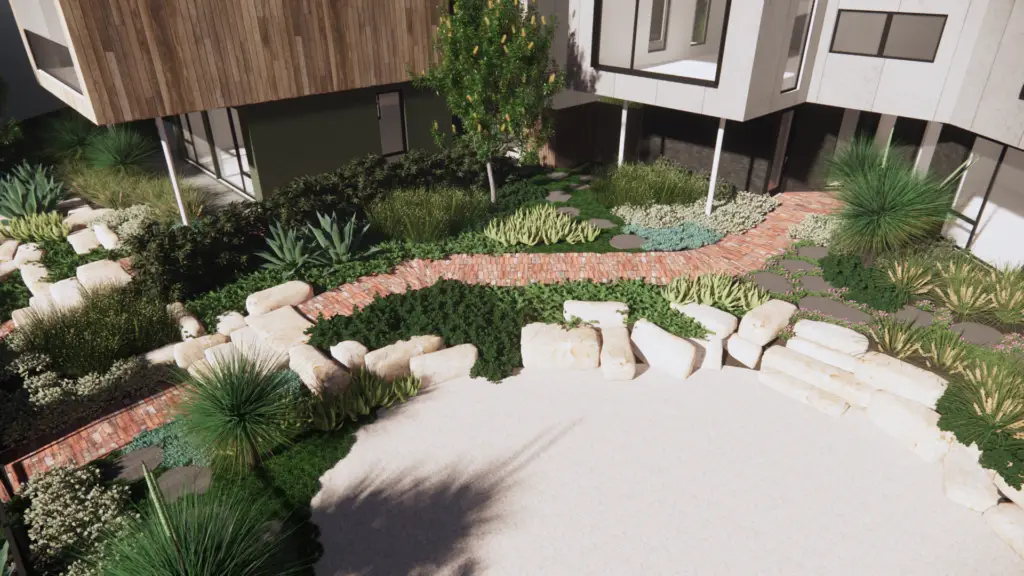This dramatic two-property design was a delightful challenge. The two massive contemporary structures at the centre of the project needed a landscape which functionally separated the two homes on the site but drew them together stylistically. Blends of naturalistic and more manicured patches of hardy plants relate this design to the architecture. Jagged and pointed plantings of mixed heights and colours stand out against soft swathes of grasses and flowering species.
The planting breaks up the space without the need for a fence between the properties, provides privacy, and manages the slope of the property. A wide variety of native and succulent plants surround the space and will make maintenance of this large area easier, more cost effective and more environmentally friendly.

A series of intersecting paths and stones provide interest and match the landscape with the design of the homes through their use of mixed colours, shapes and textures. Stone structures create a natural amphitheatre, which will become a space for entertaining and relaxing. Along the edge of the site, a series of uniform native trees mirror and fit between sets of tall, narrow windows. At the same time, a slatted fence picks up the pattern laid by the timber slats of the building. Two distinct styles of fence further distinguish the properties, each tying in with a feature unique to each building.
Feeling inspired? Contact us for a garden design or pool landscaping consultation and we’ll give you advice on how your landscape can be created, overhauled or improved by careful design. Reach out today for a chat.

