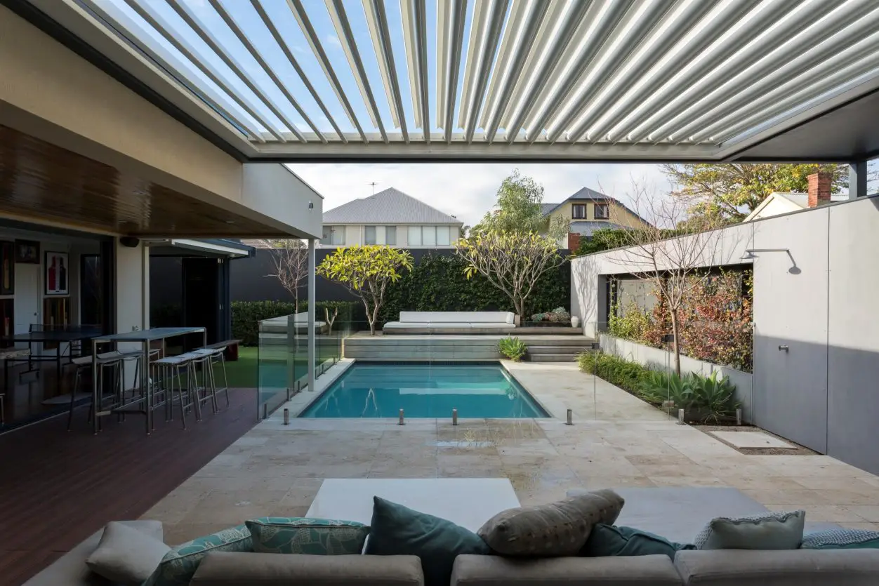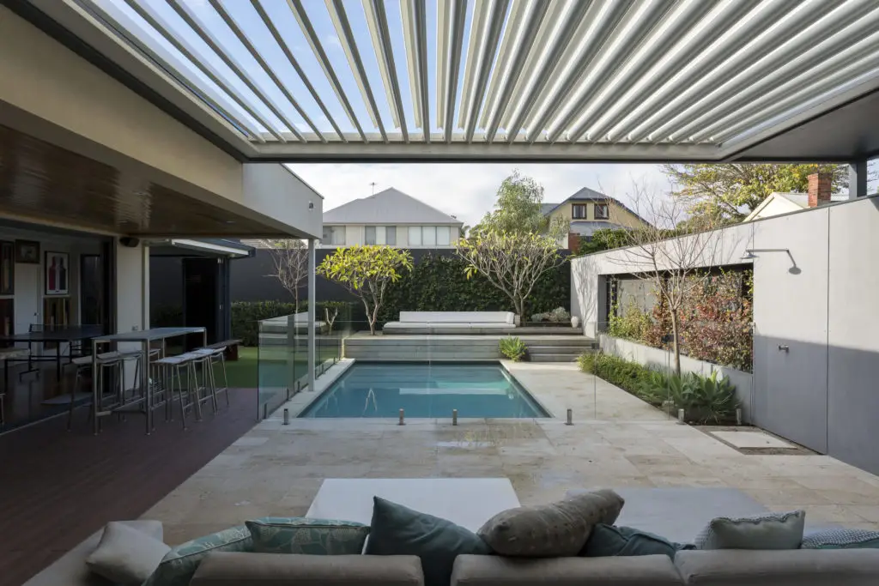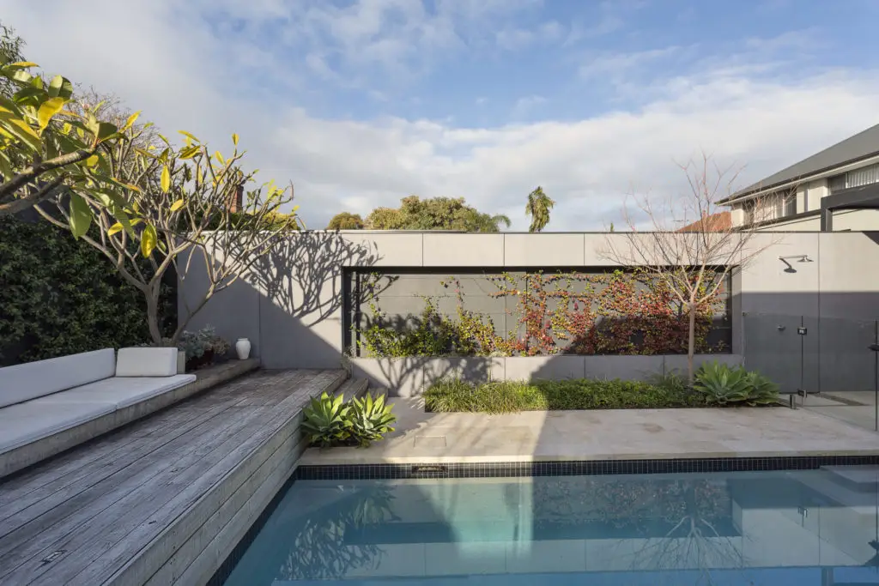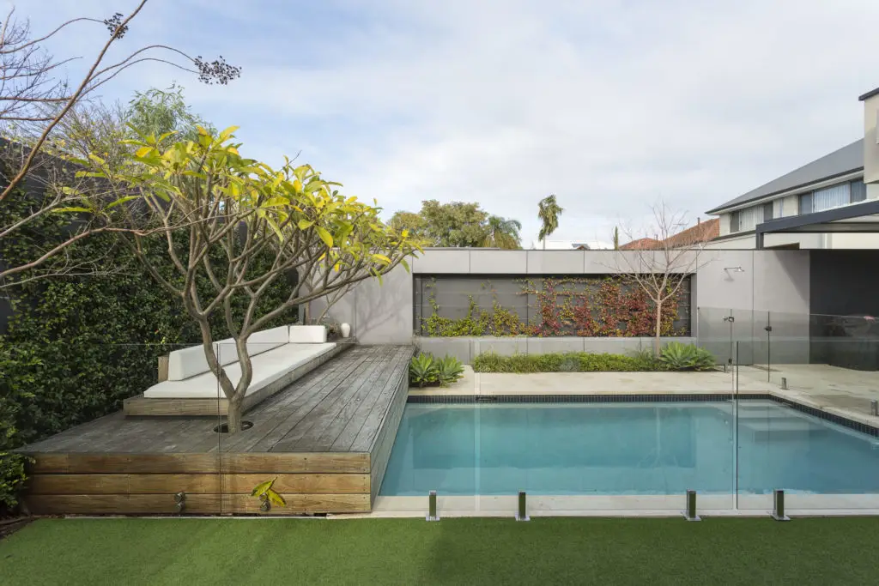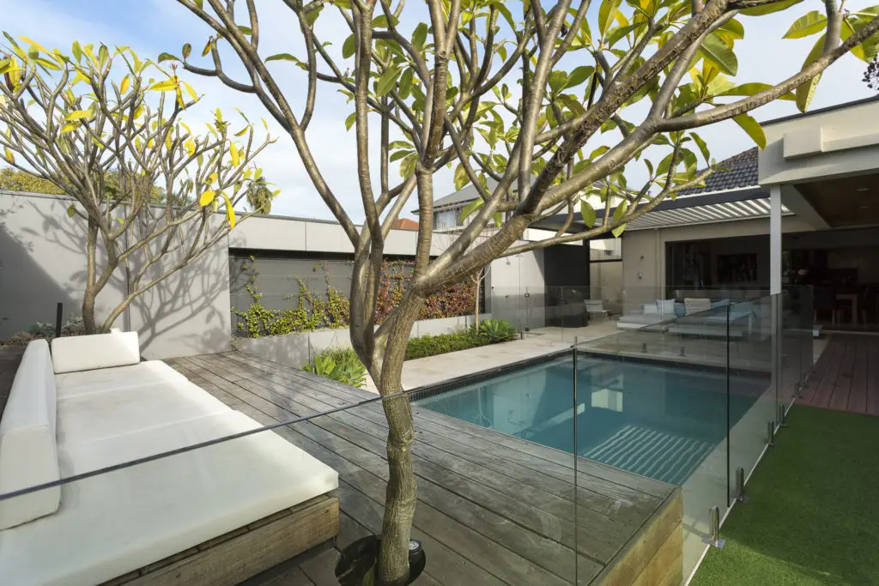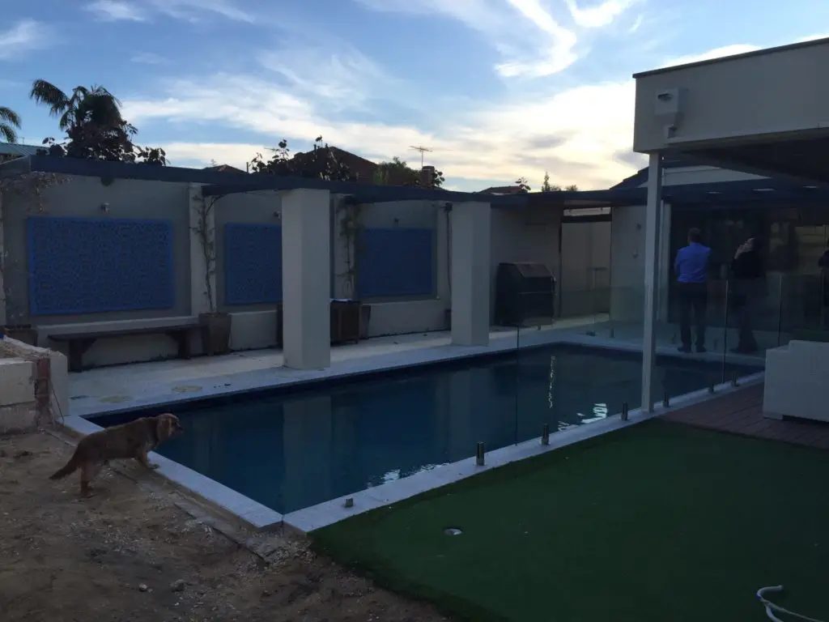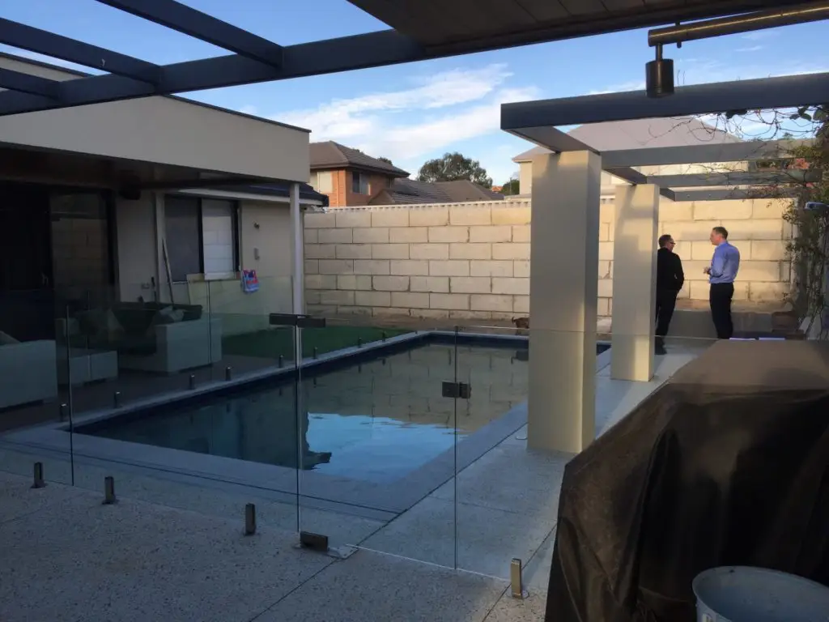The renovations of a large family pool were undertaken due to the client’s children growing older. The requirement for a large pool for play was overtaken by the desire for a smaller boutique plunge pool. An addition of 40m2 of land to the block allowed the landscape to accommodate three alternative entertaining spaces. Two areas outside of the pool zone and one raised decking section connected strongly to the poolside. A large daybed was created with white outdoor cushions and mature frangipani trees were planted to help create a relaxing poolside retreat. To be efficient with the clients budget, the existing pool fence was reused in a location that suited the new pool dimensions
The existing pool was shortened by 1800mm, the existing in-ground blanket roller was removed from the western end concrete and reinstated in the raised decking to the eastern end of the pool. With the pool being shortened the stairs were repositioned. Care was taken for the stairs not to take large amounts of swim-able space within the swim area.
Renovation of the pool included:
– Shortening of the existing pool
– Coring and back filling of the old shell section
– Form steel and spray new pool wall
– Joint between existing shell and new wall to have waterproofing seal of Leak-master applied at time of concreting.
– Install 2 x Aquaquip surface mount multi-colour LED pool lights
– Renew all eyeball return and suction fittings
– 300mm band of dark Grey mosaics from Pool tile Company
– plaster finish using duraquartz – white
BEFORE IMAGES

