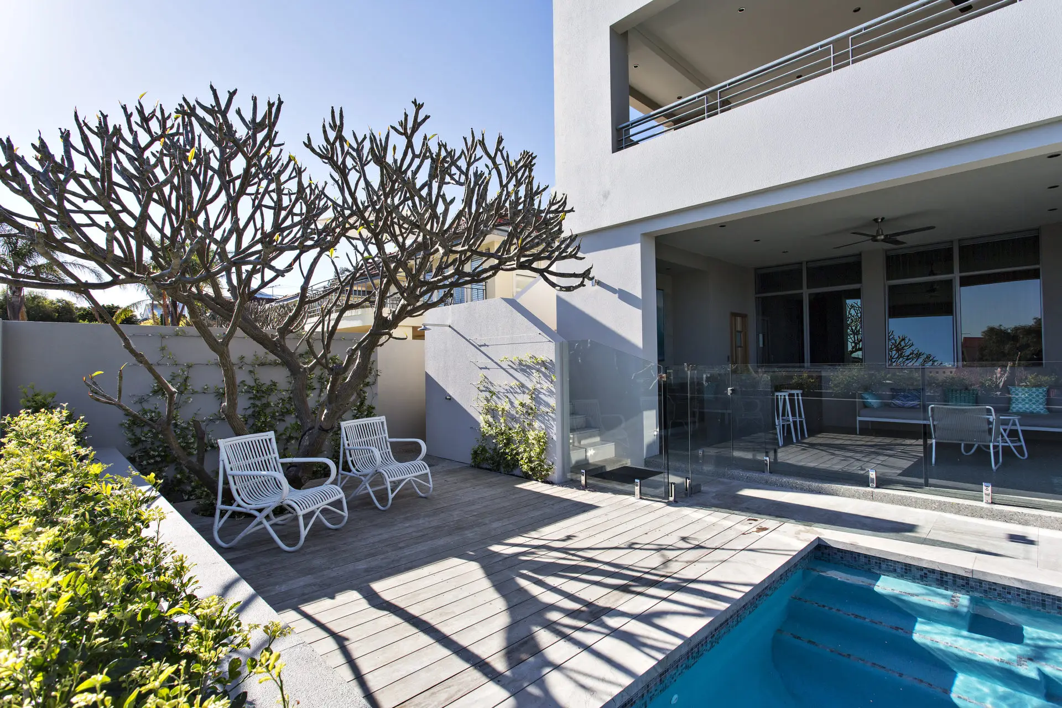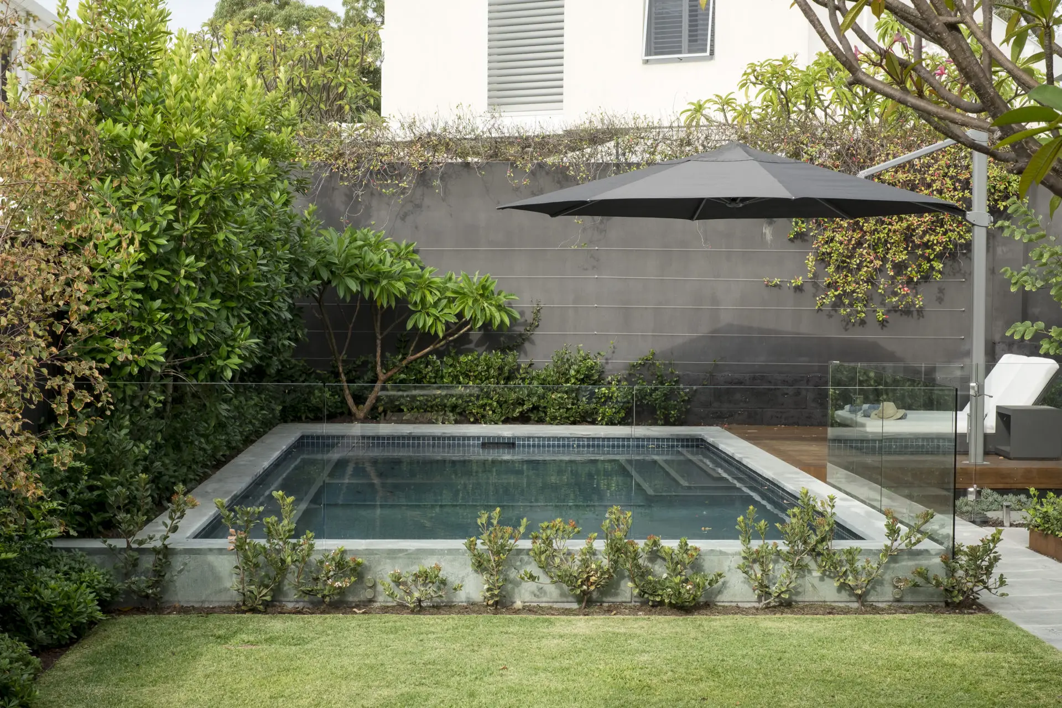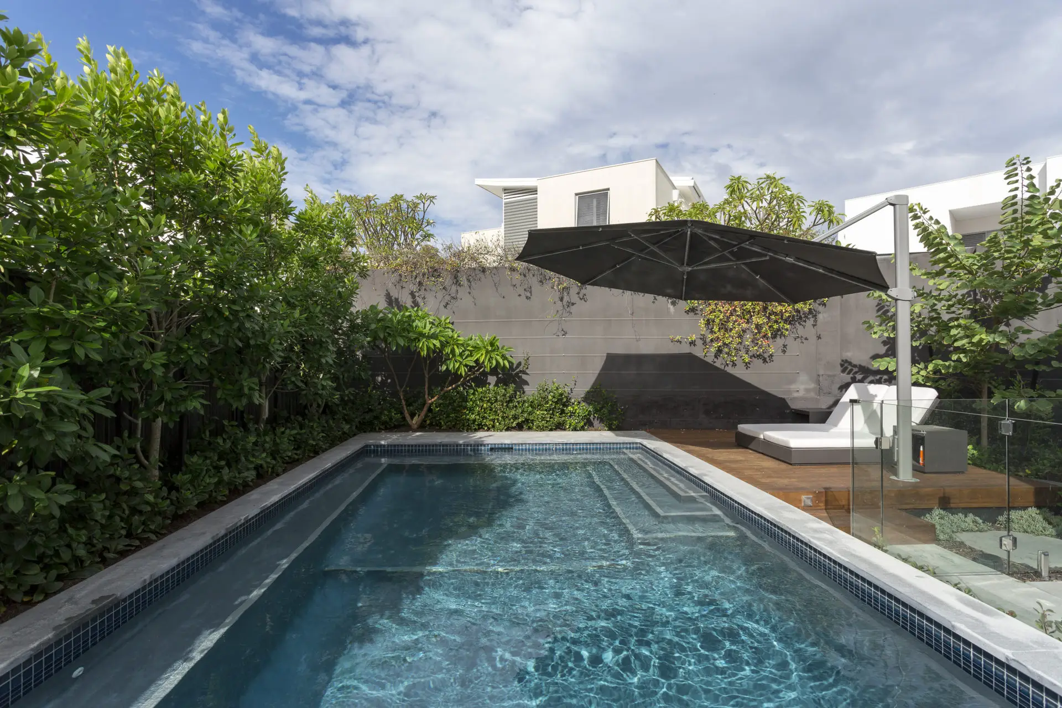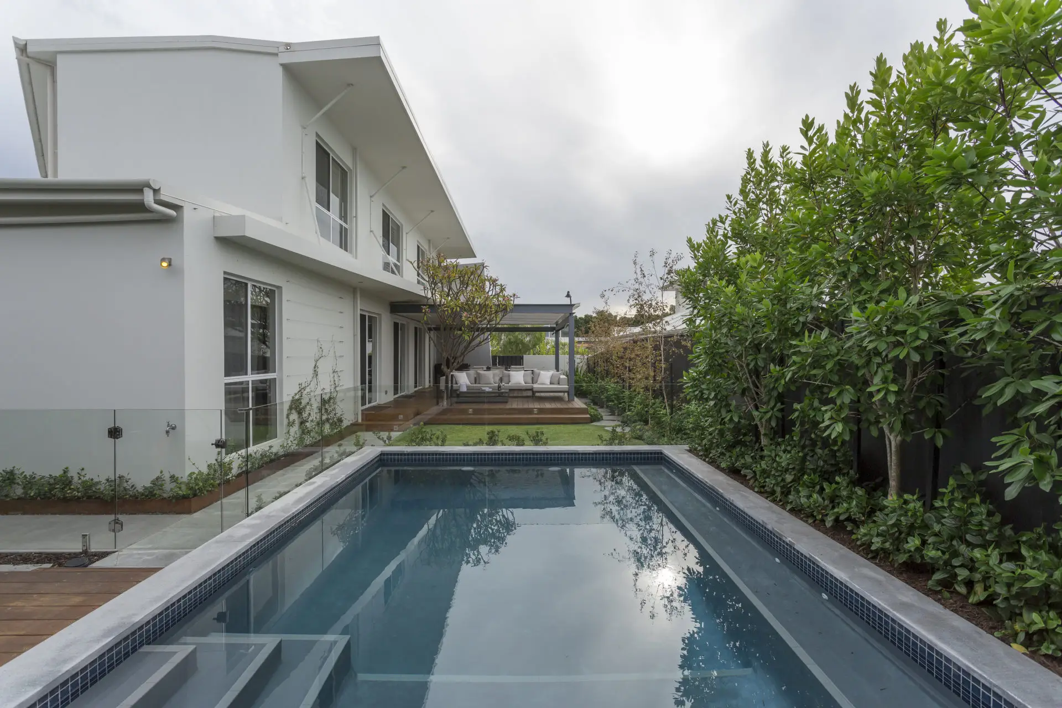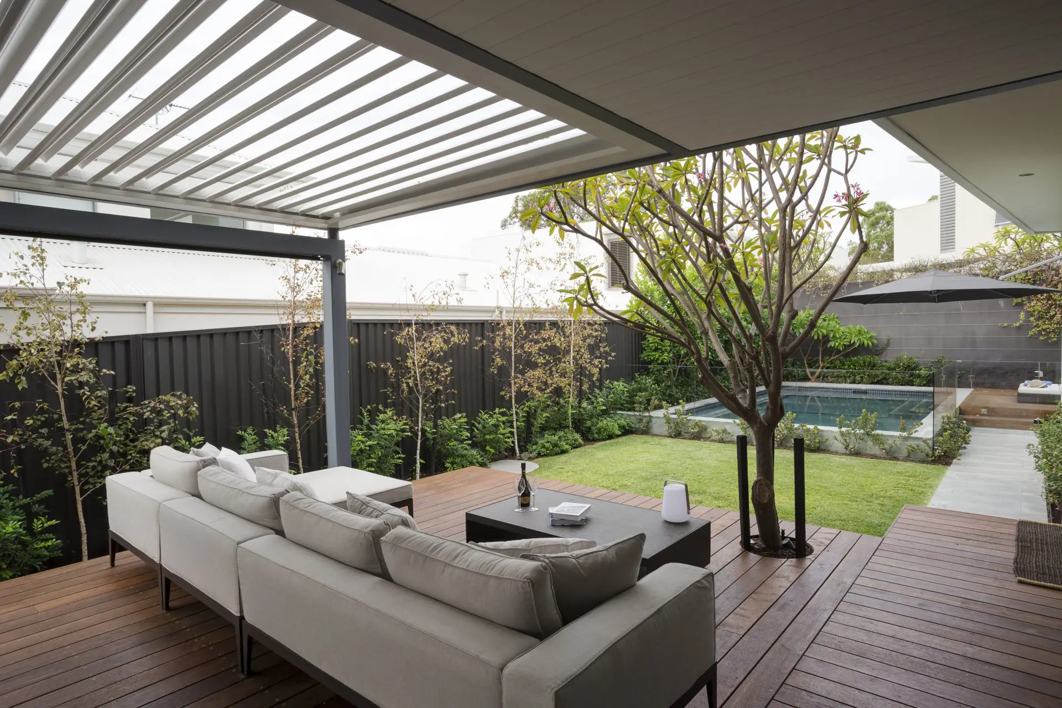Being on a corner block it was important that this new home was aesthetically pleasing from all angles. Careful planning was required for this small site to maximise entertaining zones for the family. Spaces are defined for their intended use but still flow together so as not to make the garden feel small.
Planting was selected in contrasting texture and colour to give depth to the front area as well as utilising the existing natural vegetation from the surrounding area as borrowed views extends the sense of space. Working within strict design covenants consideration of pool isolation required some creativity to minimise visual impact.
Stainless steel trellis planted with Star Jasmine was installed behind the pool decking area and the entry to give greenery to the house façade.
Location
East Fremantle
TDL Services
Design
Design Documentation
Sketch & Concept Designs
3D Renders
3D Animated Tour
Construction
Site preparation
Earthworks
Planting
Paving and decking
Reticulation
Structures
Fencing
Lighting
Pools Scope
Concrete Pool
Isolation Fencing
Built in Spa
Lighting

