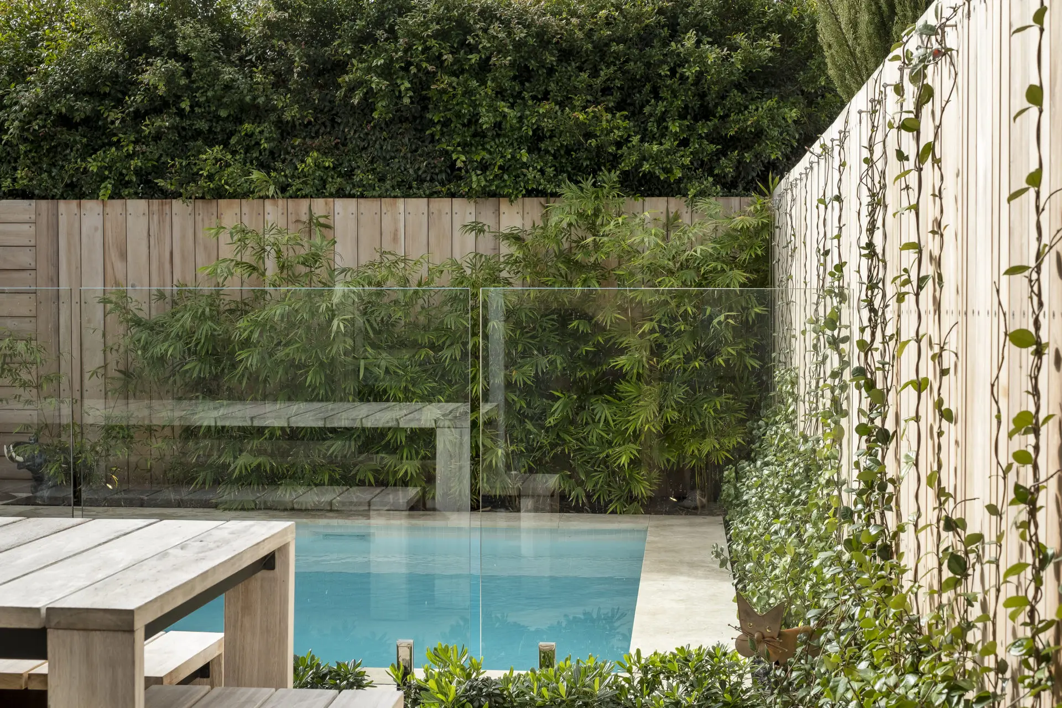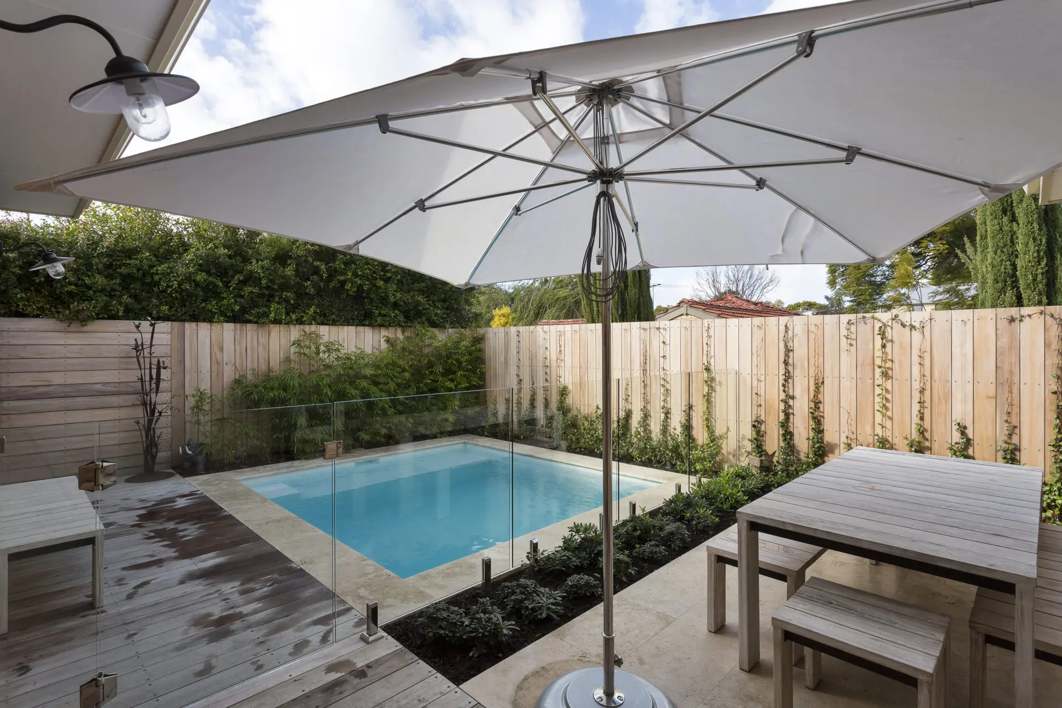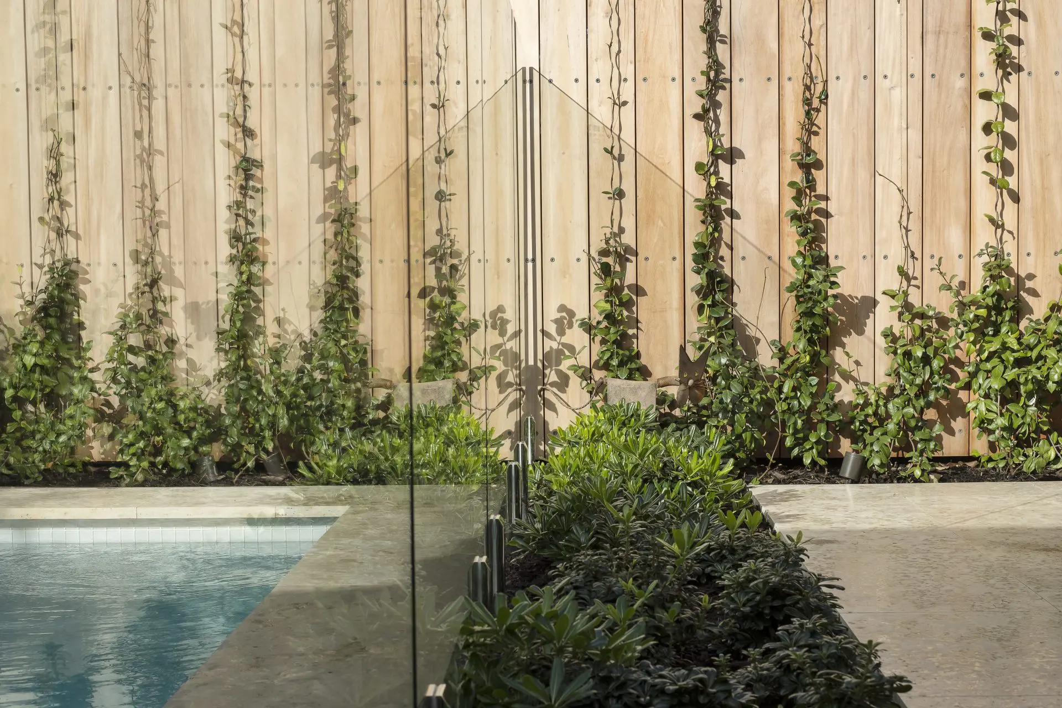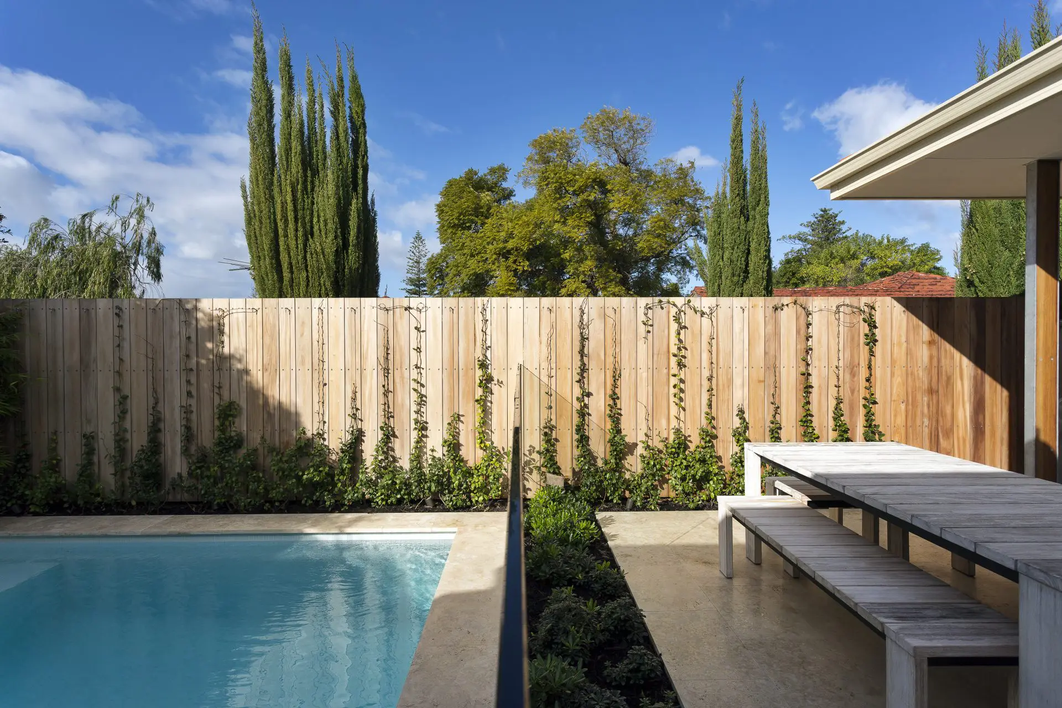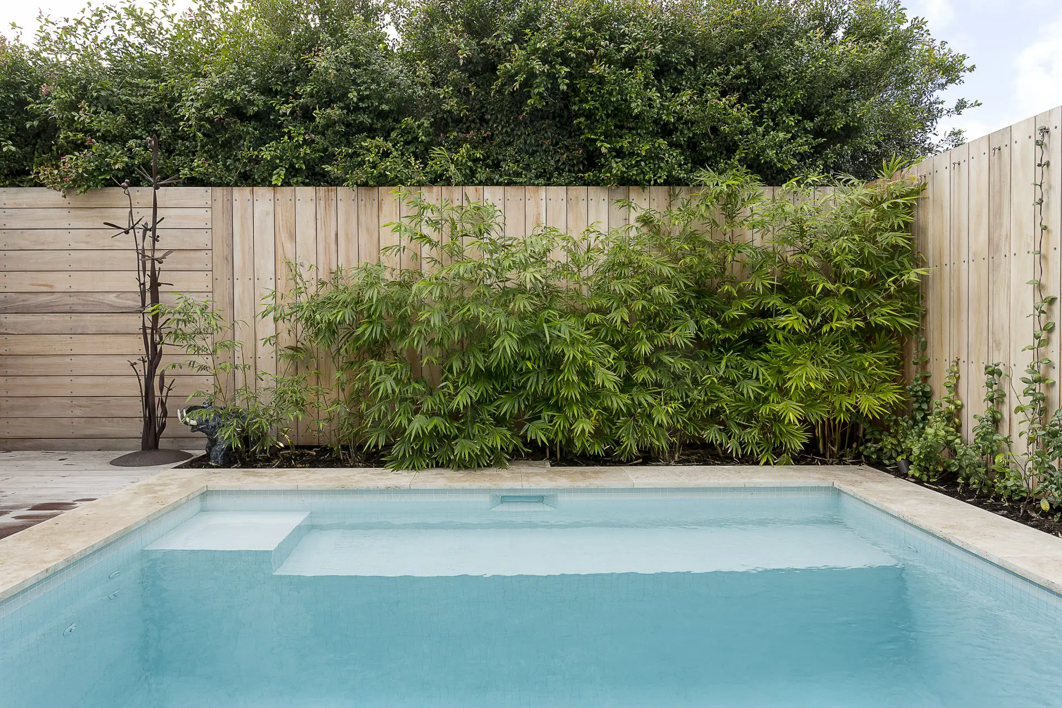The existing rear garden of this property was split into two levels. The internal views looked out onto an asbestos and paling fence. The small expanse of lawn was impractical for the family, and the split level limited the usable space.
The brief was to install a plunge pool with consideration given to views from inside in relationship to the kitchen/dining area. The split level needed to be deleted to make the best use of the space.
The concrete pool level was raised to meet the existing upper level and was sized 3.7M x 3.5M x 1.5M deep. A Pure White Amalfi waterline tile was used to the top 200mm x 200mm edge, pool steps and pool seat. The internal finish was a Dura Quartz with 1 x Aquastar flush mount LED. The travertine pool coping was selected to compliment the alfresco and existing brick building.
The pool is operated by a Hayward Super 11 0.75 HP circulating pump, Hayward C2000 cartridge filter and Viron eQuilibrium 25 reverse polarity salt water chlorinator.
Mahogany decking was selected as a natural and practical material to the pool surrounds. This was then used as the boundary fences for consistency and as an aesthetic backdrop. The rear fences required limestone retaining in order to raise the soil level around the pool. The limestone was then used to fix the supporting posts/frame for the vertical timber details. The simple but effective plant palette of Slender Weaver Bamboo, Pittosporum and Star jasmine provides green elements in order to soften the built forms.
Location
Joondanna
Year
2016
TDL Services
Design
Design Documentation
Sketch & Concept Designs
3D Renders
3D Animated Tour
Construction
Site preparation
Earthworks
Planting
Paving
Reticulation
Structures
Fencing
Lighting
Pool scope
Plunge Pool
Concrete Pool
Decking
Isolation Fencing
Planting
Maintenance
Horticultural Services

