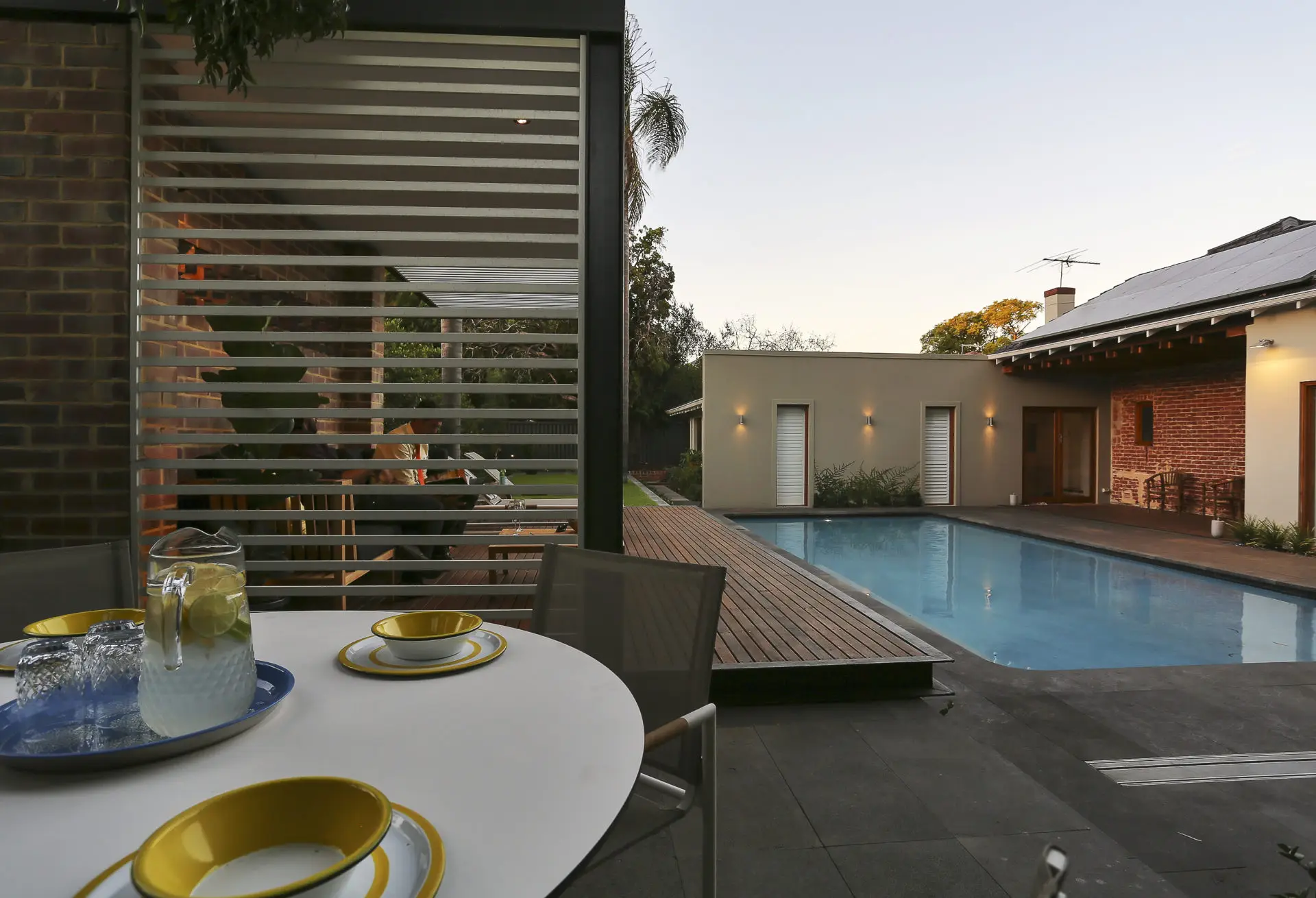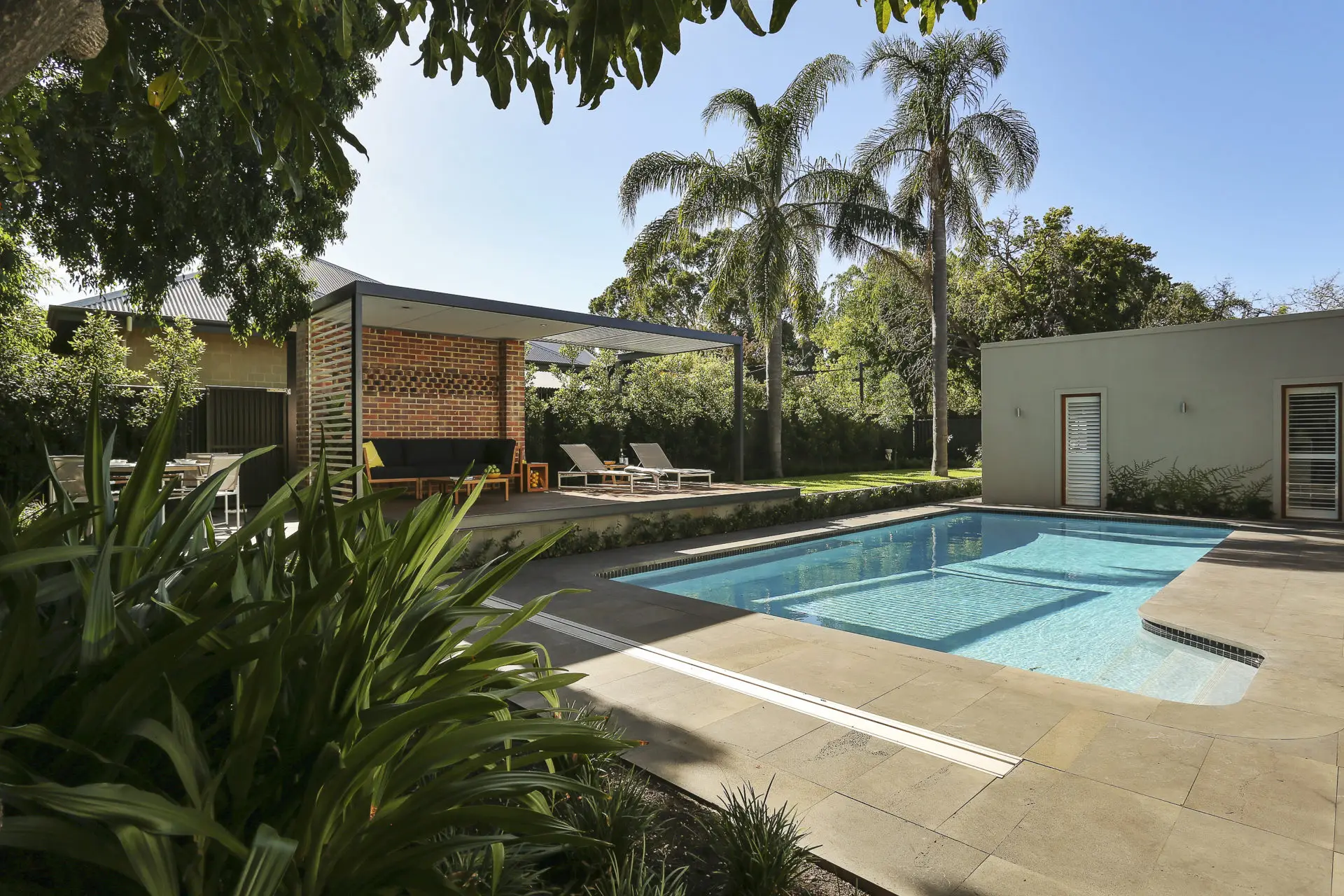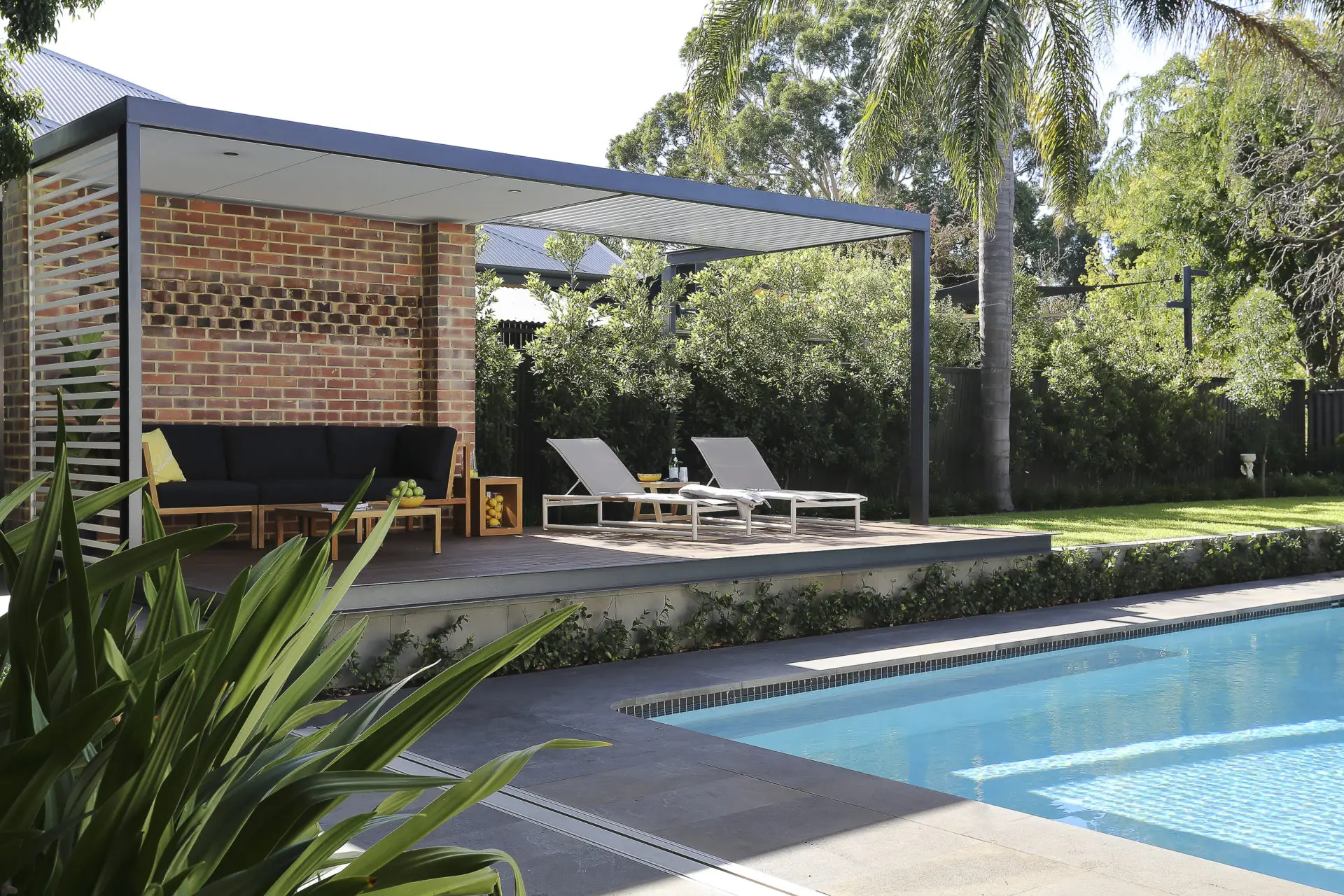The existing swimming pool dominates the rear garden and had a distinctive 1970″s character, positioned at the rear of a house with 1920″s features that was being internally renovated with a 21st century contemporary aesthetic! For the design to work it was crucial that the pool renovation and landscape design tastefully bridged the differing elements found throughout the property. To make things even trickier, the pool is not square to the house, nor are the sides of the pool square to themselves! These challenges are some of the reasons the owners sought professional assistance.
The new structure at the rear features a contemporary semi-industrial character with its 150mm universal beams surrounding both the overhead shelter and cantilevered timber deck below. The overhang creates a seating height edge as well, that lights up at night.
All steel has been finished and protected with an industrial grade ferrous coating.
To the rear of the structure a double brick recycled red-brick wall screens the relocated pool equipment and features a distinctive band of bricks to create subtle interest, a favourite with the owners.
The infill panels on the structure are narrow profile aluminium battens fixed within a minimal profile outer frame and powdercoated.
The roof is solid with a GFRC lined ceiling with downlights over the lounge and semi permeable with the aluminium batten screening over the remaining half.
Location
Nedlands
Year
2013
TDL Services
Pool Resurfacing
Pool Reshaping Pool Coping
Paving
Planting
Isolation Fencing
Planting
Raised Decking Shade Structure



