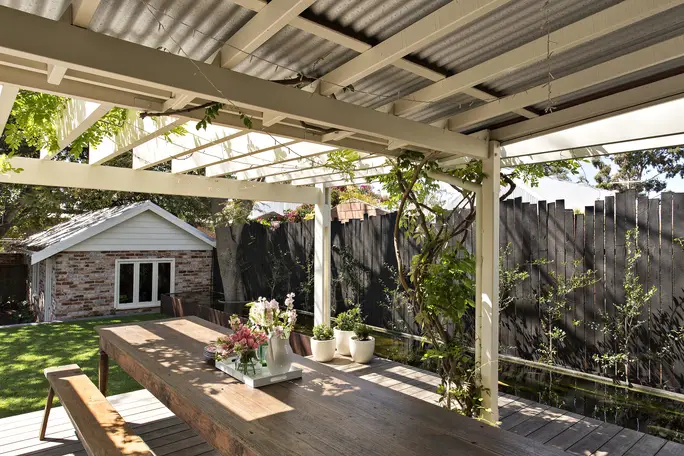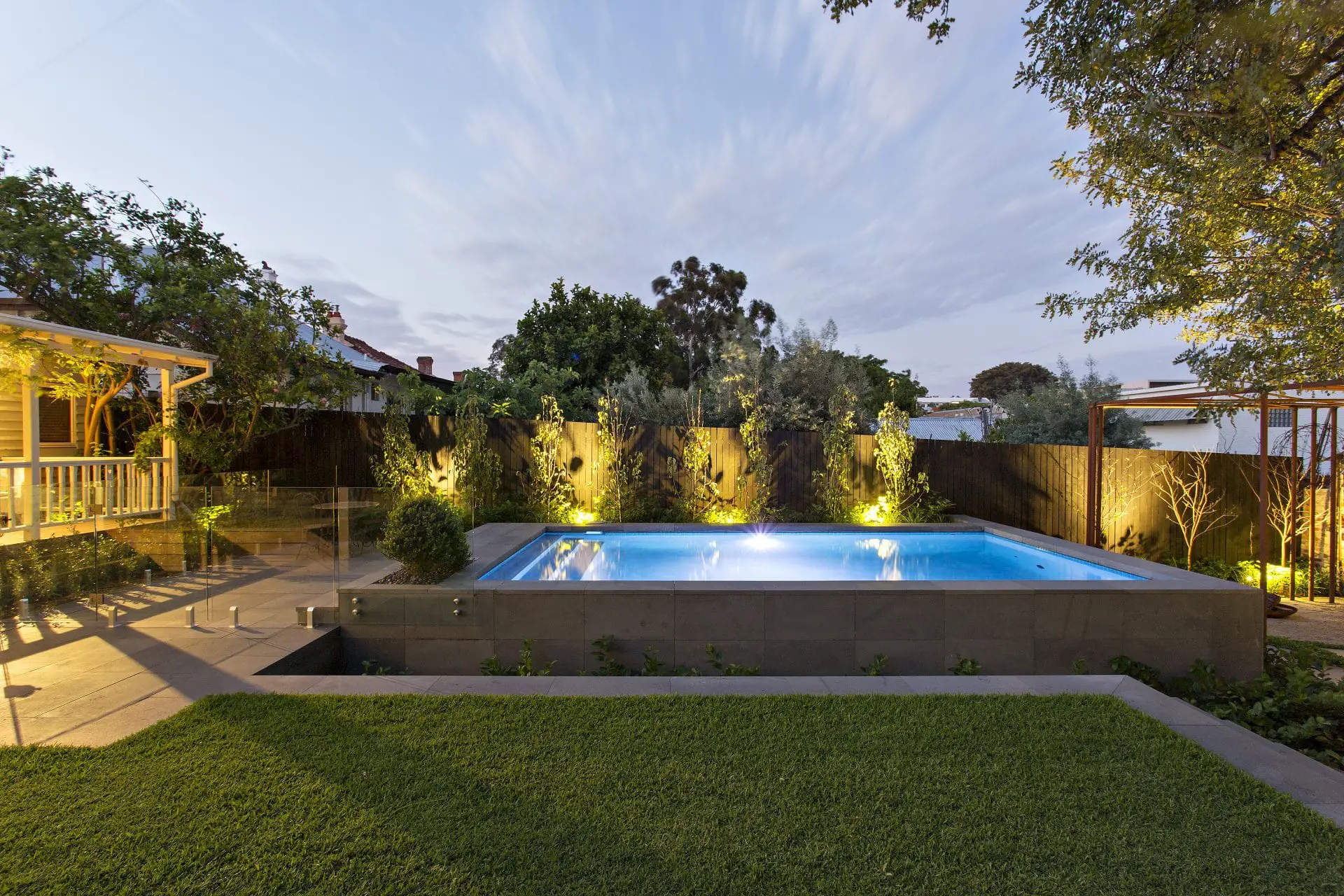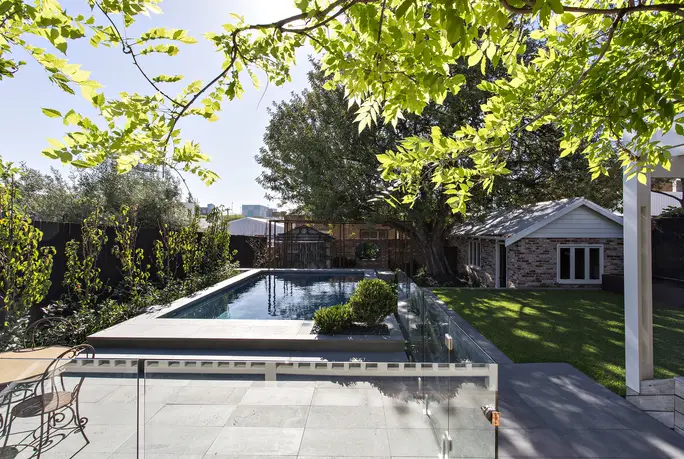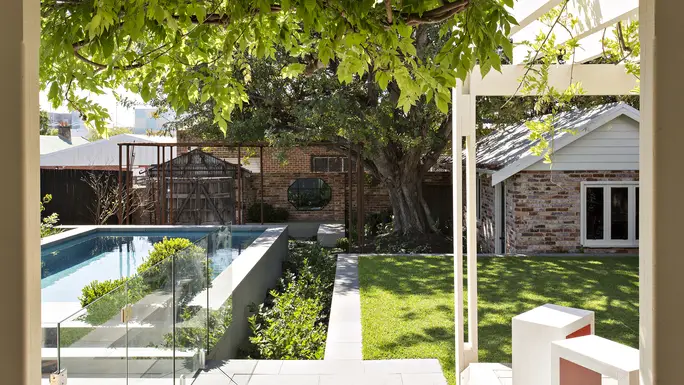The garden and pool was to complement the existing architectural style of the clients” 1898 cottage home.
An above ground pool was chosen with the end wall exposed, creating a sunken intimate area for the clients teenage children to relax.
A hedge “moat” was created between the pool and lawn to provide pool isolation without the need for fencing, while keeping to BCA standards.
The custom Corten and bluestone koi pond runs down one side of the property and wraps around an existing jacaranda, giving the illusion that the tree is growing through the pond.
Location
West Leederville
TDL Services
Design
Design Documentation
Sketch & Concept Designs
3D Renders
3D Animated Tour
Construction
Site preparation
Earthworks
Planting
Paving
Reticulation
Structures
Boundary Fencing
Lighting
Pond
Pool Scope
Concrete Pool
Decking
Isolation Fencing
Planting




