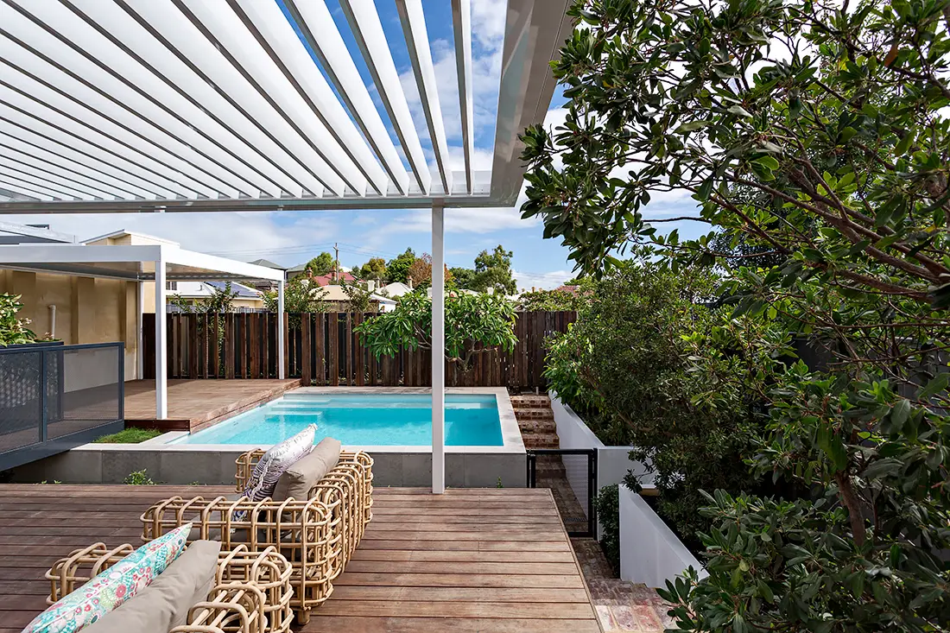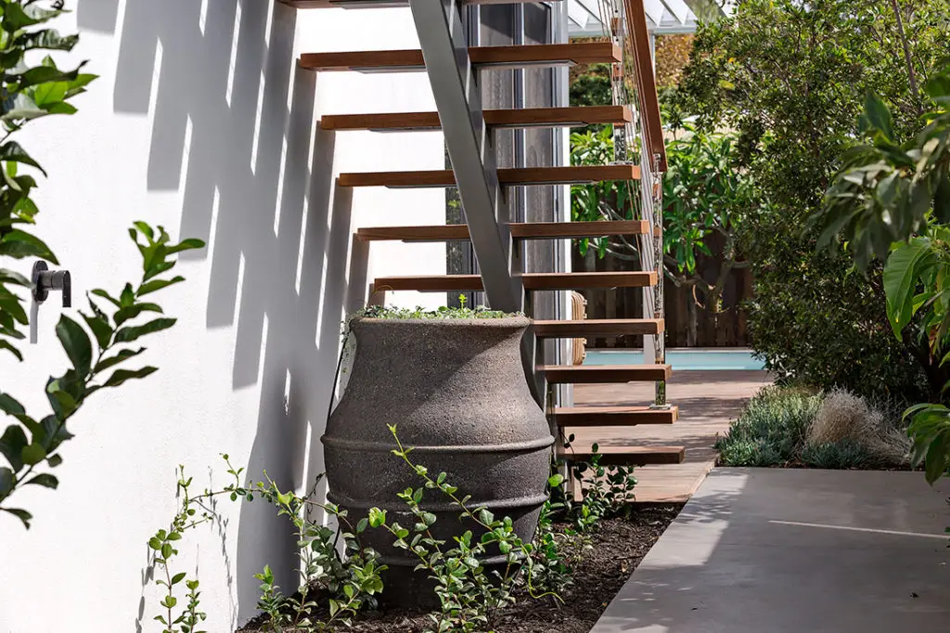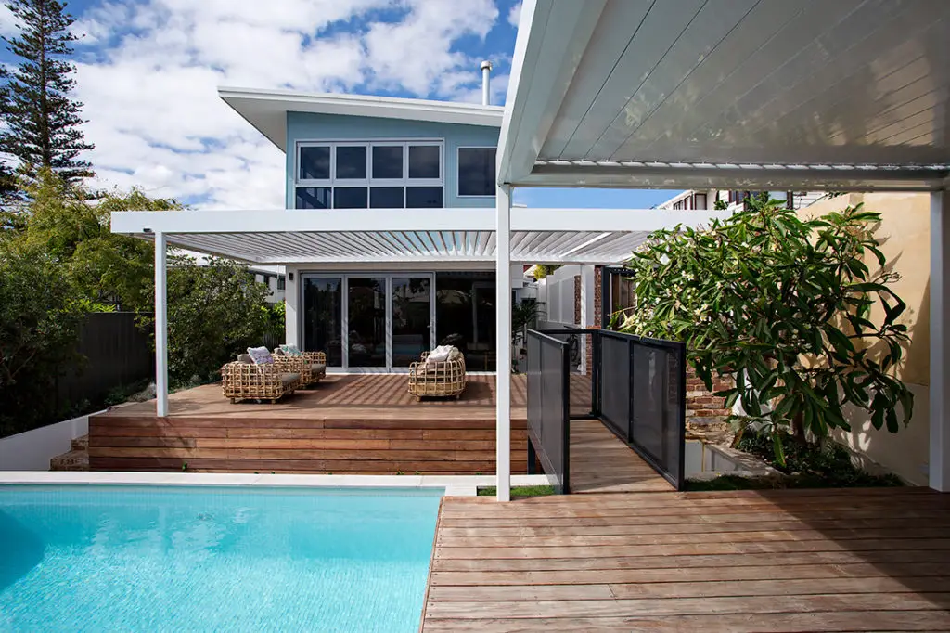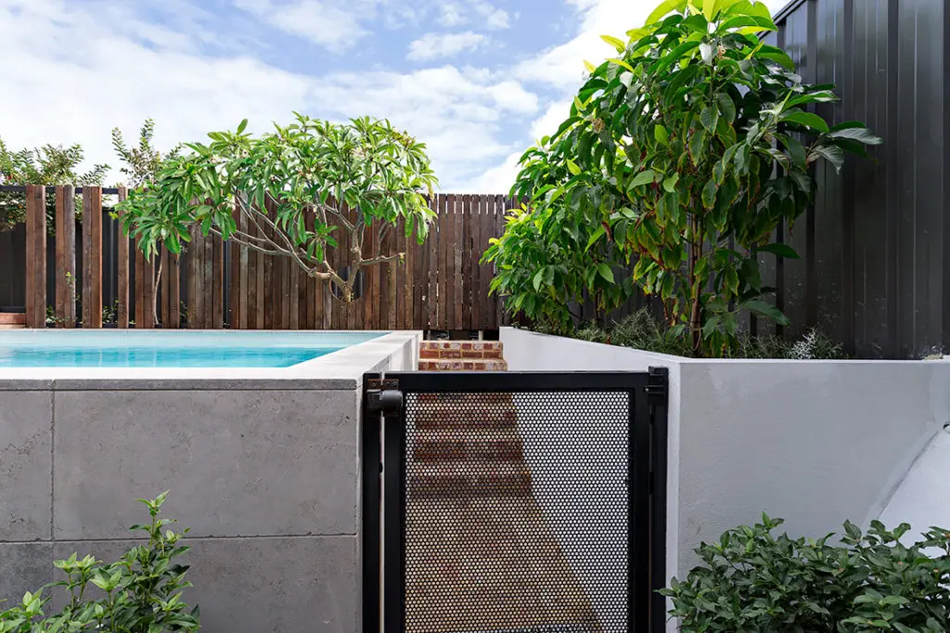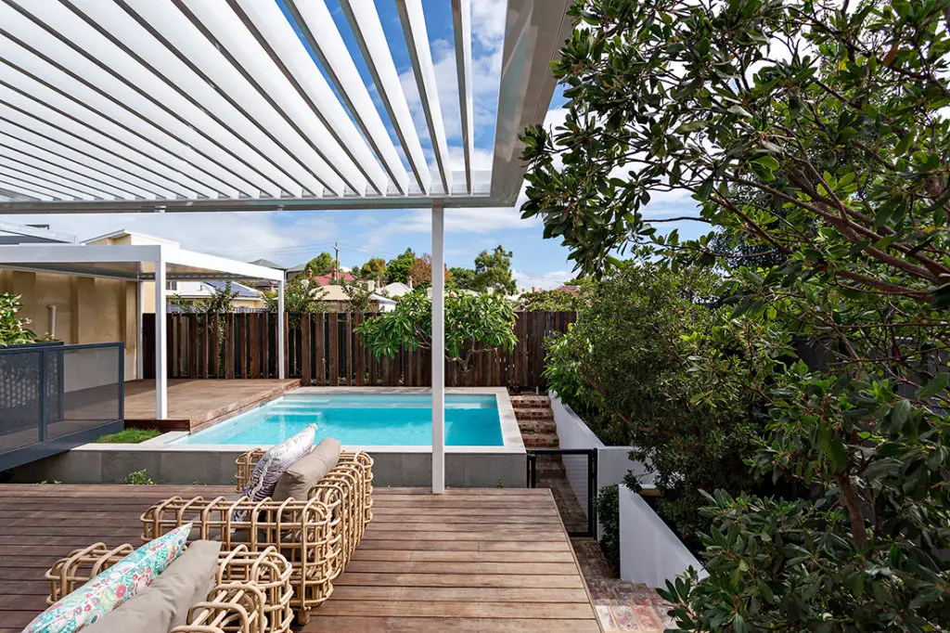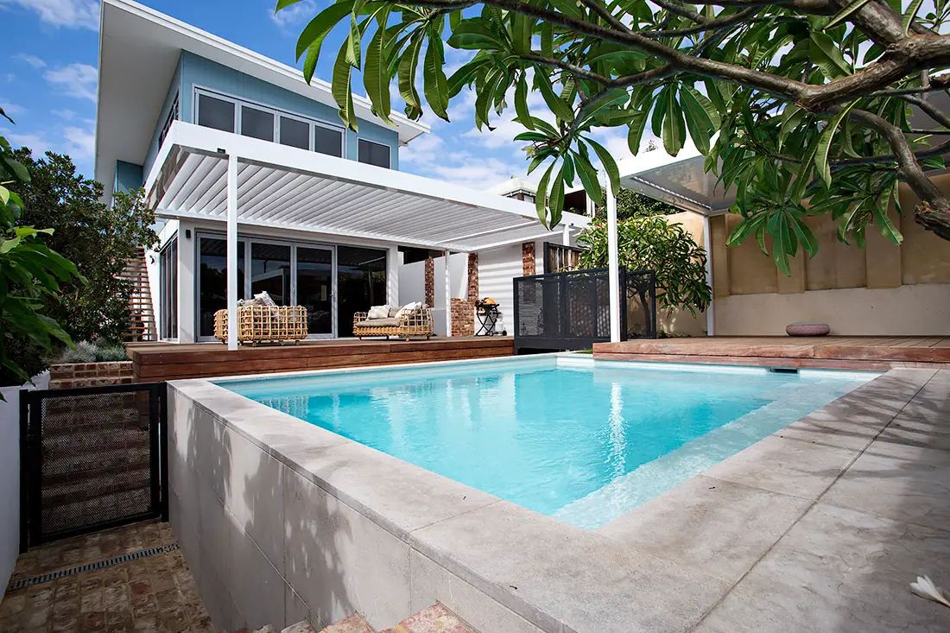
This project was inspired by its East Fremantle location. An eclectic mix of convict chiseled limestone, contrasting old and new architecture, crisp white sandy beaches and native coastal planting combined to create a theme for a robust family orientated landscape.
The landscape design revolved around a large plunge pool creating multiple usable spaces for a family of six. Given the size of the backyard and a need for openness, an off-form concrete pool was proposed utilizing two walls of the pool as part of the isolation barrier. A ‘moat’ of layered planting was introduced between the pool and the alfresco decking creating the illusion of no isolation fence.
A permeable mesh bridge was included to span the moat and provided direct access to a poolside hang-out deck with a vergola overhead. This deck is immediately adjacent the pool creating the perfect bombing platform.
The pool has been fully tiled in crisp white Amalfi glass mosaics to echo the white sandy beaches, giving the pool a beautiful turquoise blue. The exterior of the pool has been clad in a rough edged tumbled grey limestone providing a beautiful contrast.
As a backdrop to the pool a hit and miss recycled timber screen, inspired by the early settler cottages and fences, is included. This screen migrates from slightly permeable to completely solid and cleverly conceals the pool equipment in the south east corner. A mature frangipani cuts through the screen and hangs tranquilly over the pool. Beyond the screen a row of crepe myrtle trees provide a softening backdrop. A Recycled red brick pathway provides secondary access to the pool and direct access to the pool equipment store.

