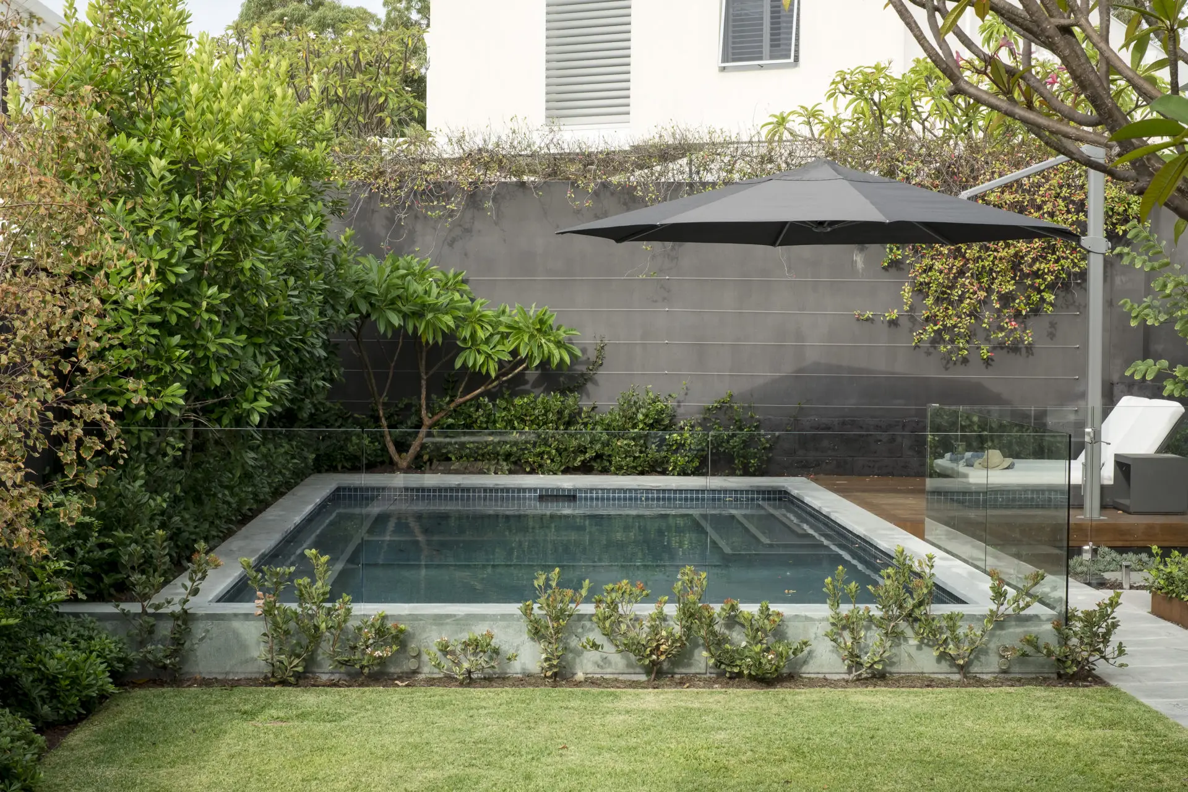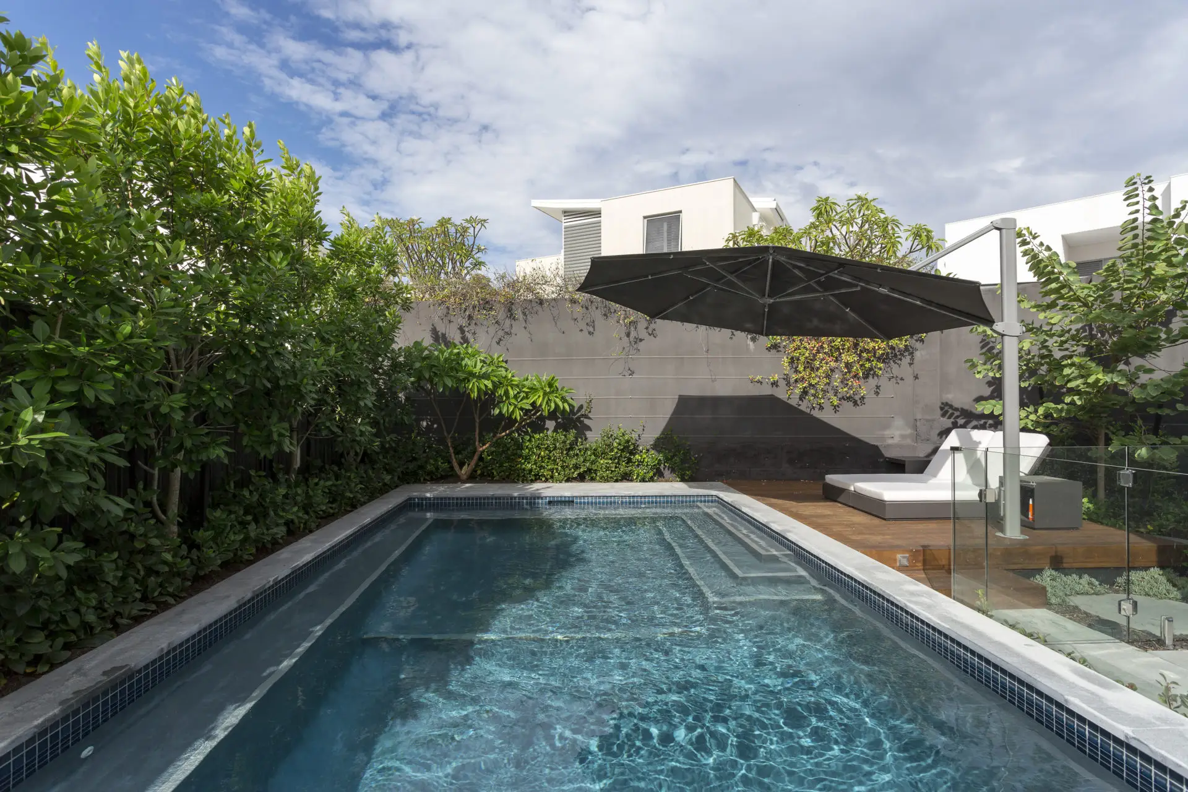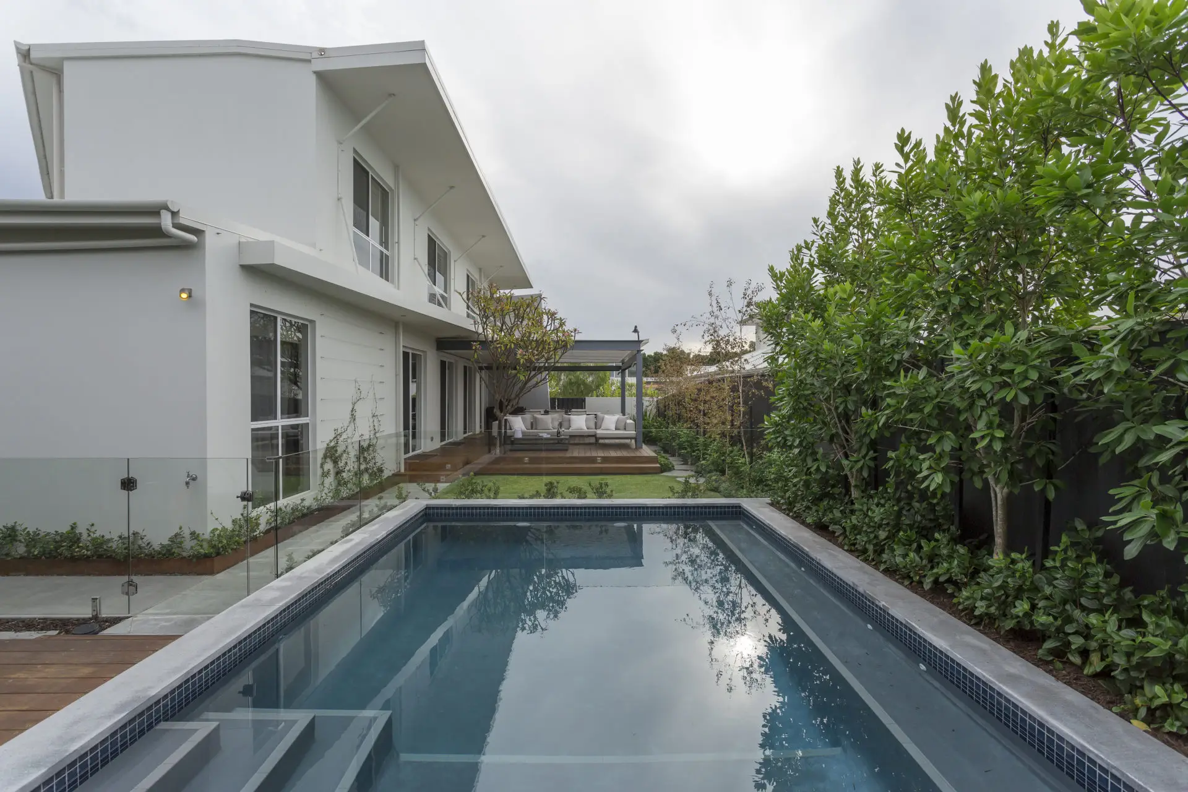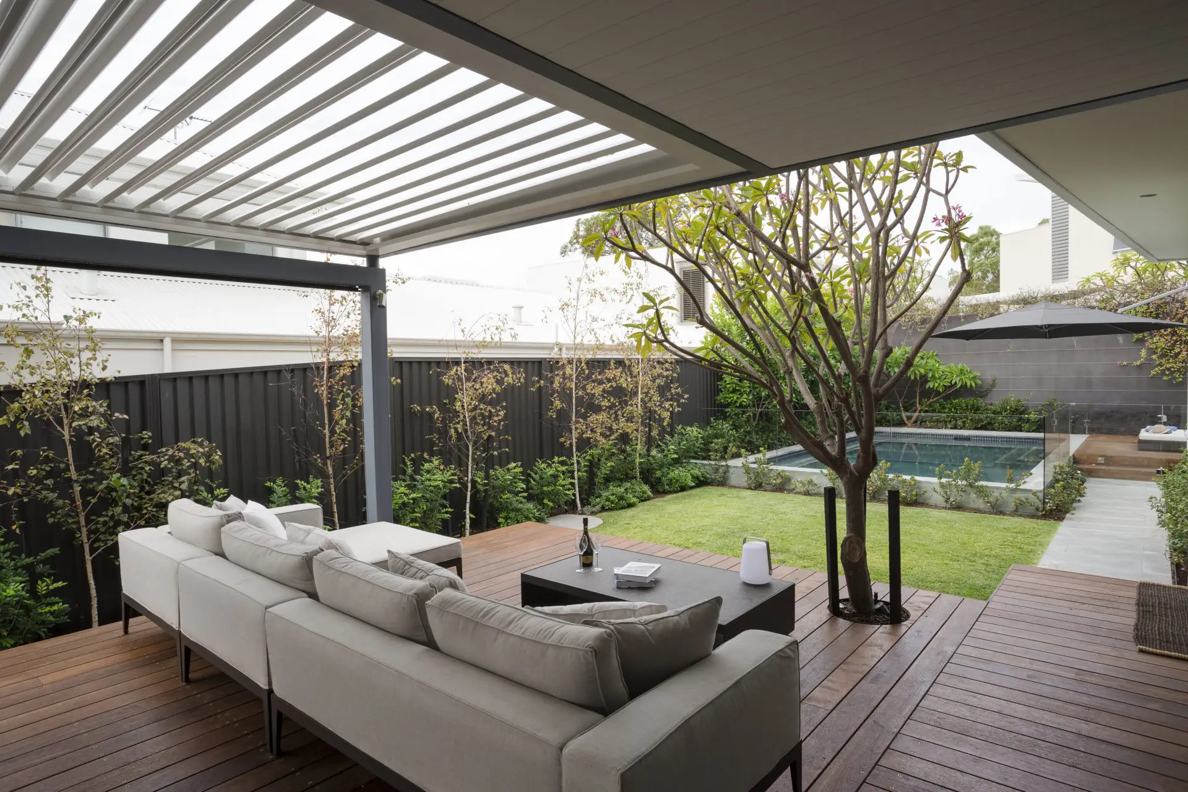Swanbourbe Residence epitomises timeless outdoor design. Fitted with discreet energy-saving LED strip lights, the staggered granite entrance steps bring movement to the landscape, and draw interest to the home”s façade. The frontage”s clad blade wall creates a sense of arrival, while the frangipani by the front door softens the space.
The backyard now showcases a beautiful pool area that perfectly suits the owners” growing family. Creating a space that was both functional and visually cohesive was of paramount importance to ensure the owners could relax and enjoy the surrounds while interacting with their children as they play in the pool.
Designed to look aesthetically pleasing from the home”s interior living spaces, the pool and deck area are lush and inviting. Positioned in the corner of the backyard, the pool features complementary plant life along its borders, which attract the eye and create a focal point in the space. The poolside deck was situated to the right-hand side, which left a large amount of space free for a turfed area.
Vertical elements were used throughout the soft landscaping to echo the angular architecture of the home. The rear alfresco relaxation space features Figi mahogany, which will develop a natural patina with time. The material appears again in the pool zone for consistency, where it will continue to complement the granite coping with age.
Location
Swanbourne
Year
2017
TDL Services
Design
Design Documentation
Sketch & Concept Designs
3D Renders
3D Animated Tour
Construction
Site preparation
Earthworks
Planting
Paving
Reticulation
Structures
Fencing
Lighting
Pool scope
Concrete Pool
Decking
Isolation Fencing
Planting
Maintenance
Horticultural Services




