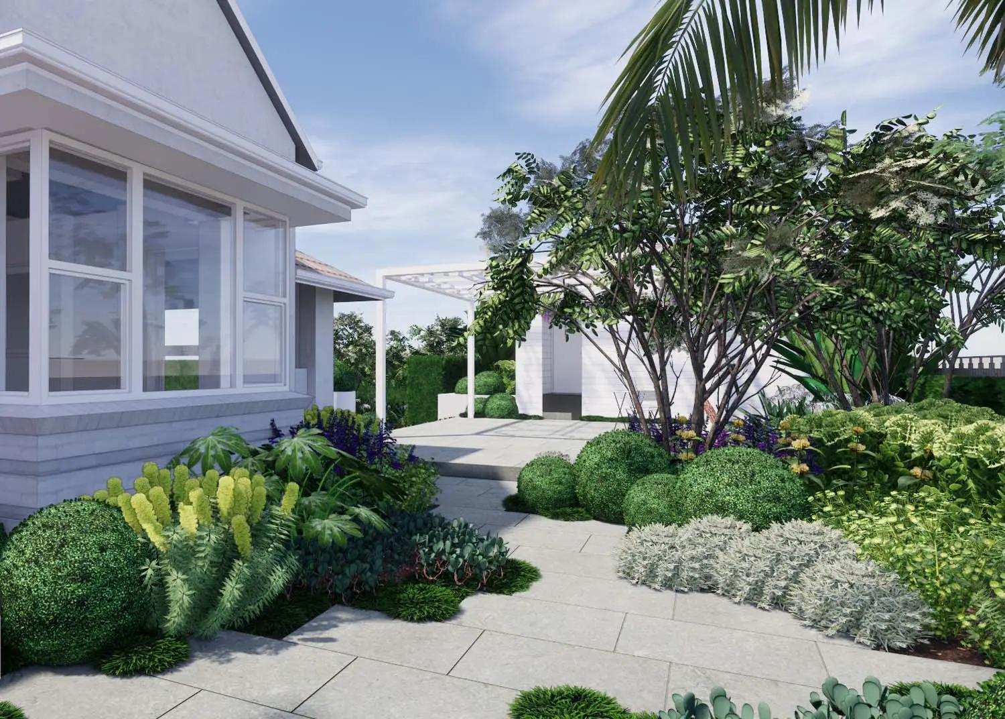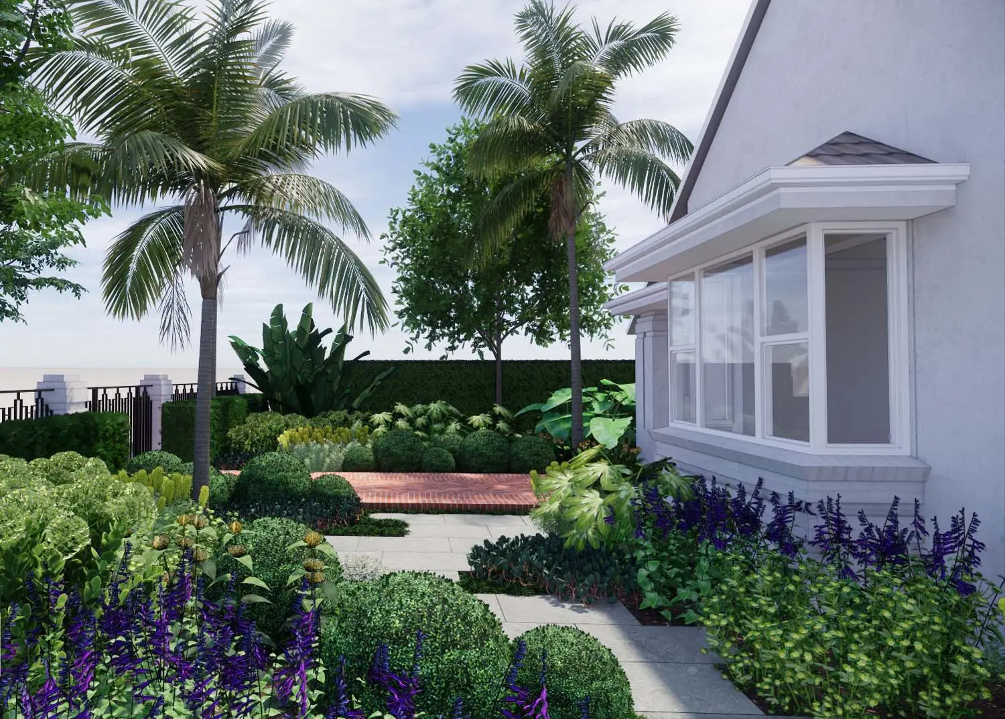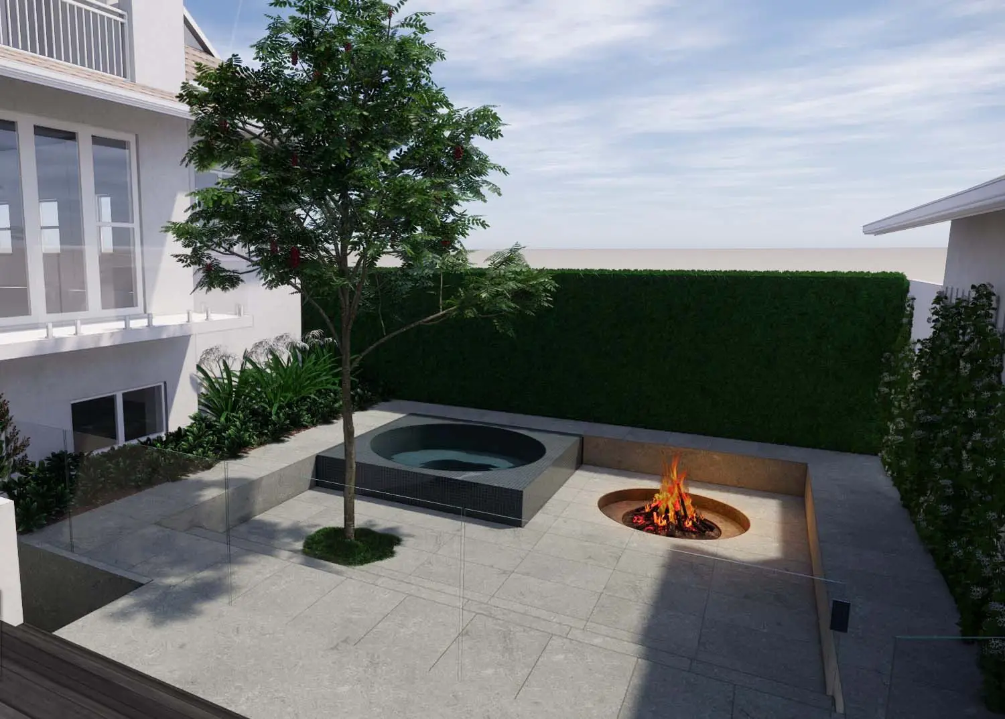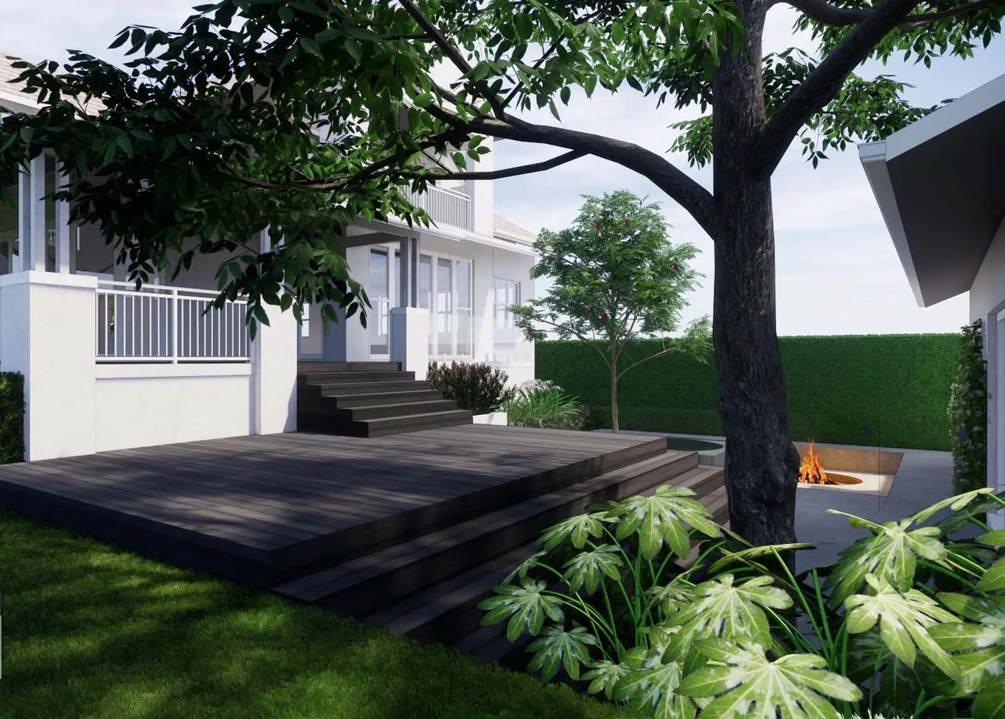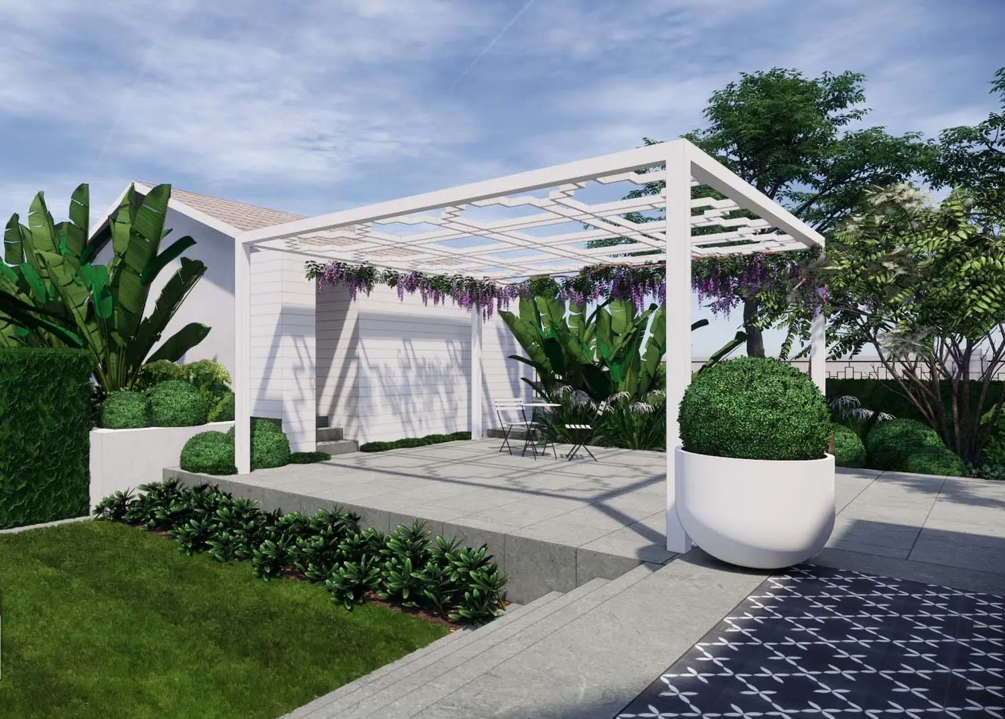A large scale site home to an elegant post war dwelling.
We proposed a redesign of the front wall inspired by the brick detail on the house itself and a custom infill fence with echoes of the period. We reconfigured the front pedestrian entry and also created a meandering path to connect the exterior garage. The planting palette is intended to reflect a colonial style with a combination of classic cottage plants and colonial palms. To the side of the property a disused grass tennis court was repurposed by raising a terraced lawn to reconnect with the living spaces of the home. To the rear we decommissioned an old pool and created an adults retreat, and elemental courtyard complete with infinity edge spa, fire pit, shade tree and open space representing earth, water, fire and air.
Location
Claremont
TDL Services
Design Documentation
Sketch & Concept Designs
3D Renders
3D Animated Tour

