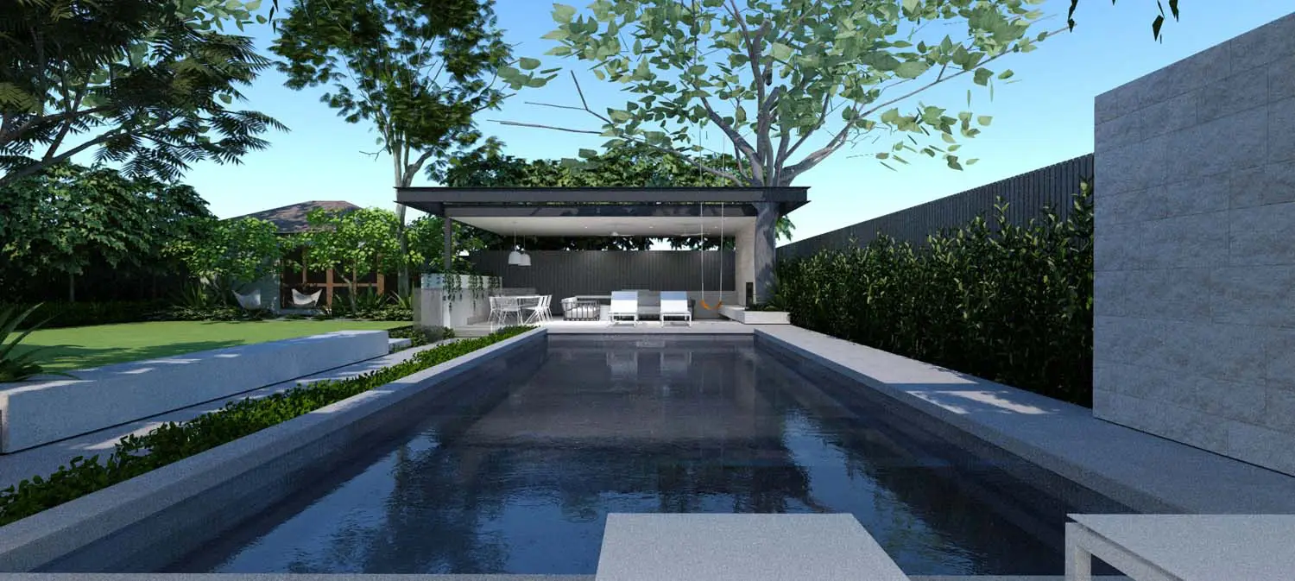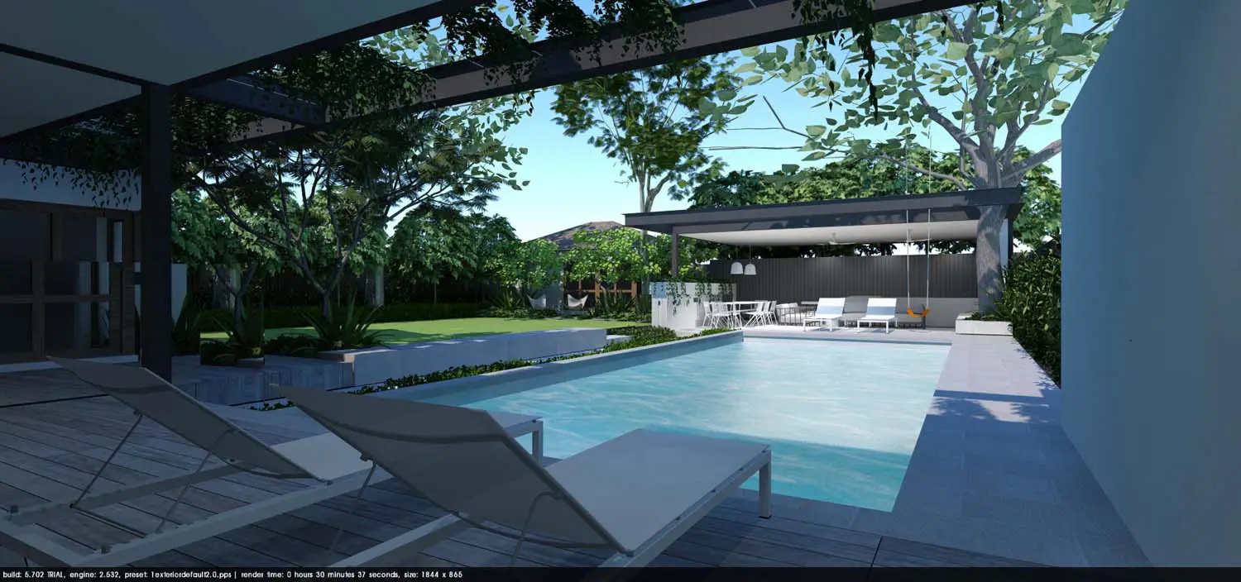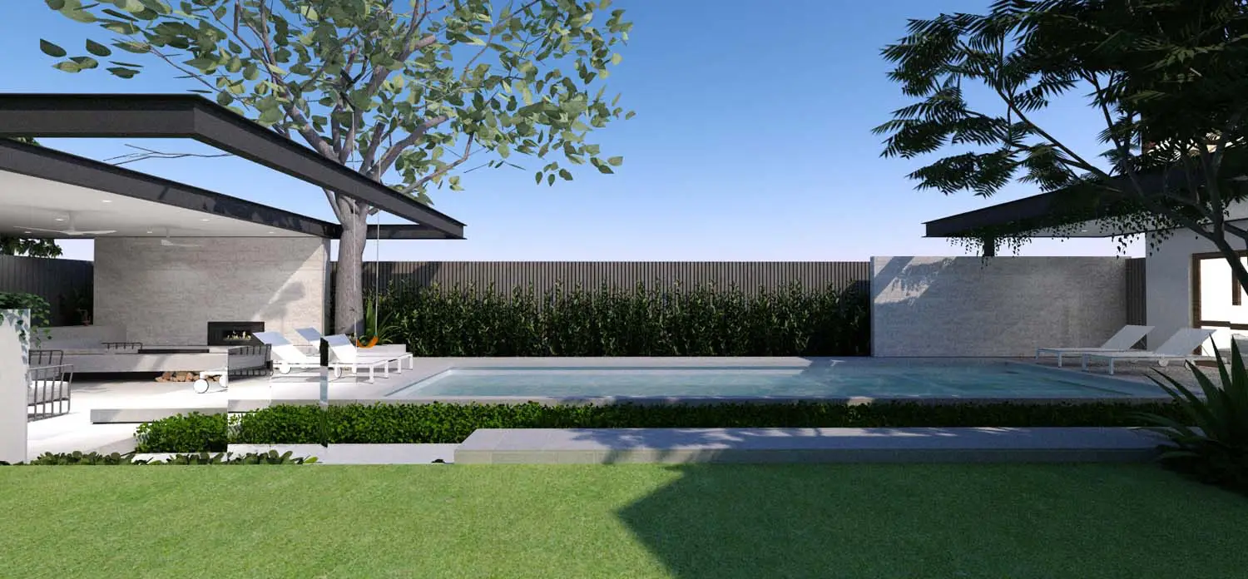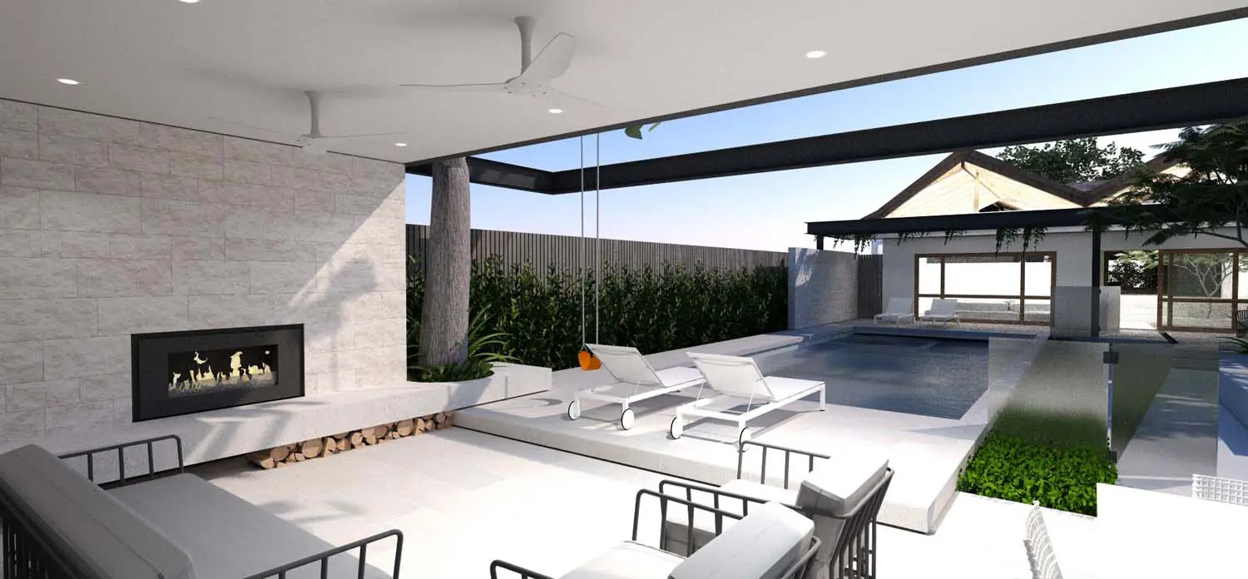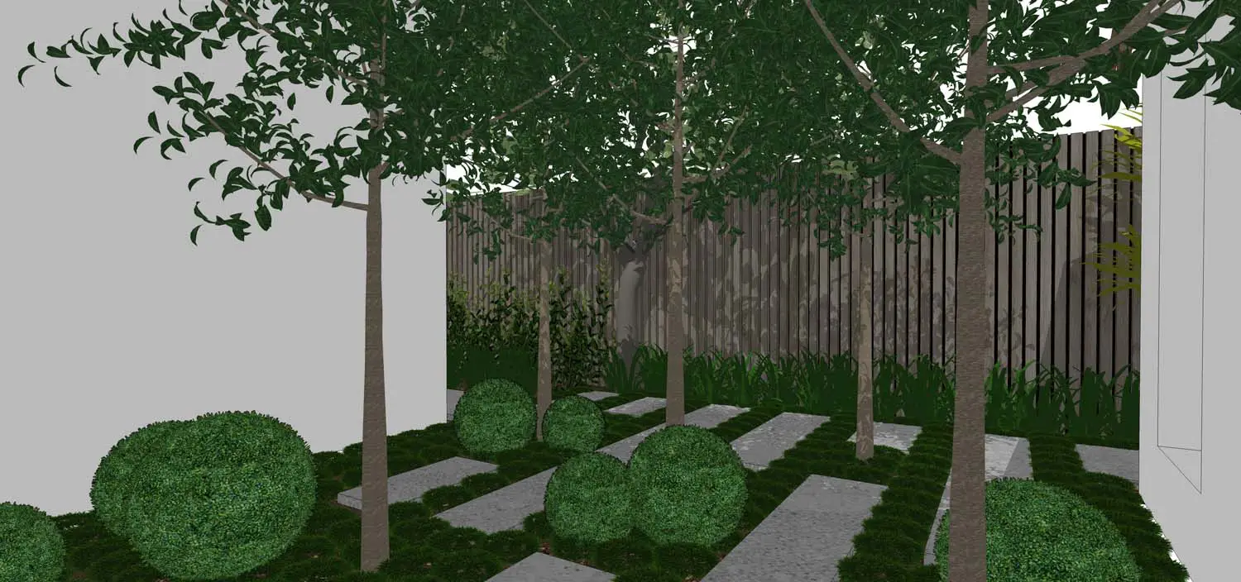A selection of beautiful large existing trees defined the redesign of this Applecross property. The brief included a major overhaul of all external spaces and also the recreation of an indoor water feature.
To the front we reconfigured the driveway and pedestrian pathways and included a gatehouse and “floating” letterbox to frame the entry. Inside the home a crisp indoor reflection pond was created with large slab like steps and an integrated waterfall that connects living spaces, a side courtyard and the rear garden beyond. A water rill leads you out onto an expanse of timber decking with the illusion of water flowing from inside out. A large concrete swimming pool features an integrated spa, swimjet and concealed remco pool cover. As you progress out into the garden along a central pathway there is a large rectangular lawn that balances against the pool and creates a space large enough for the family to enjoy practising tai chi and movies projected on the house wall. Underneath some of the largest and most spectacular mature trees on the site we positioned a large outdoor room complete with a dining area, lounge, fireplace, and extensive outdoor kitchen partially built into an elegant timber screen. This screen cleverly conceals an elongated storage shed behind.
Location
Applecross
TDL Services
Design Documentation
Sketch & Concept Designs
3D Renders
3D Animated Tour

