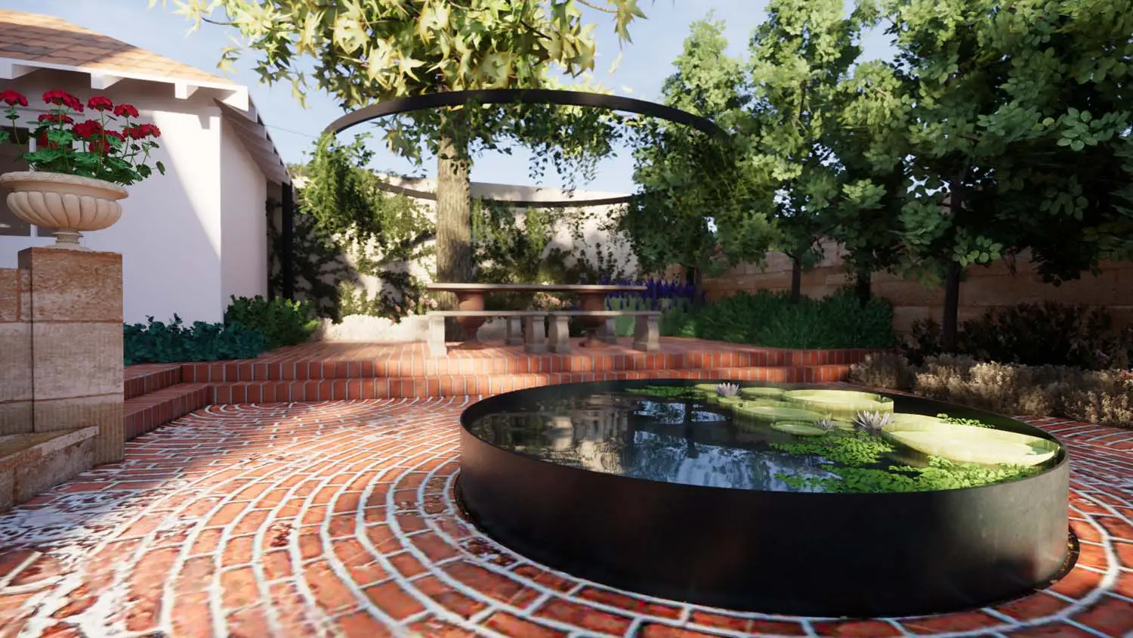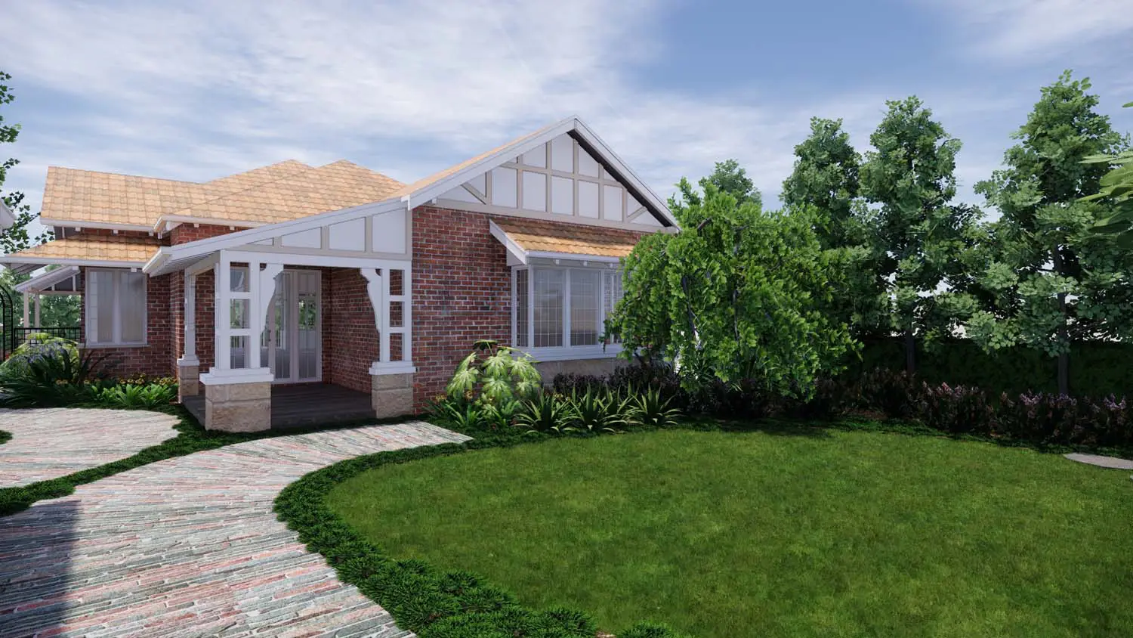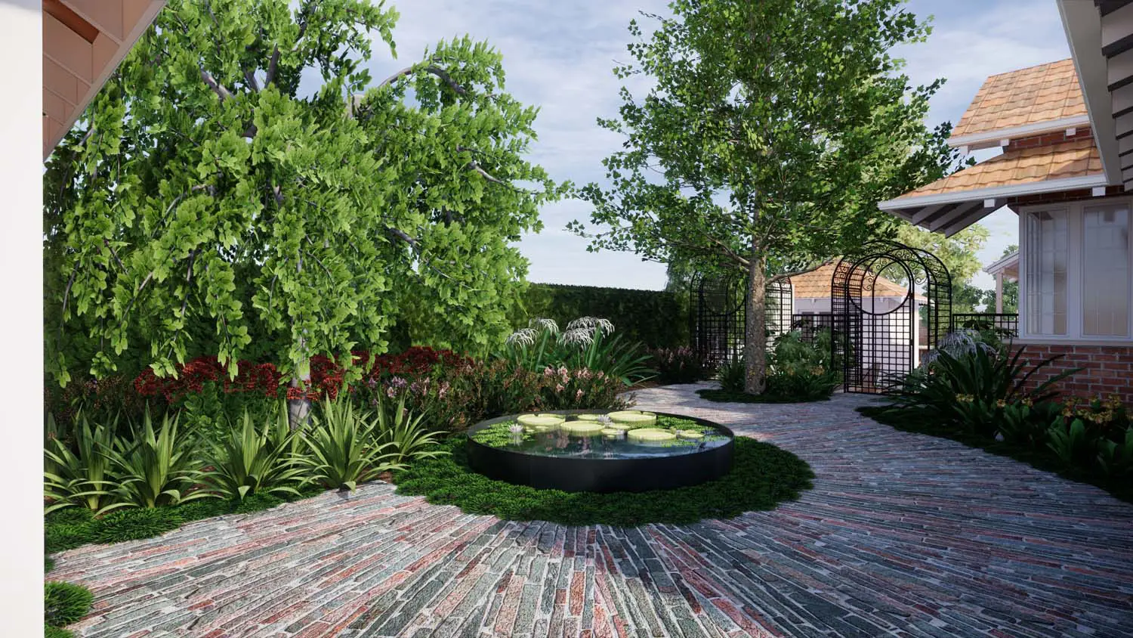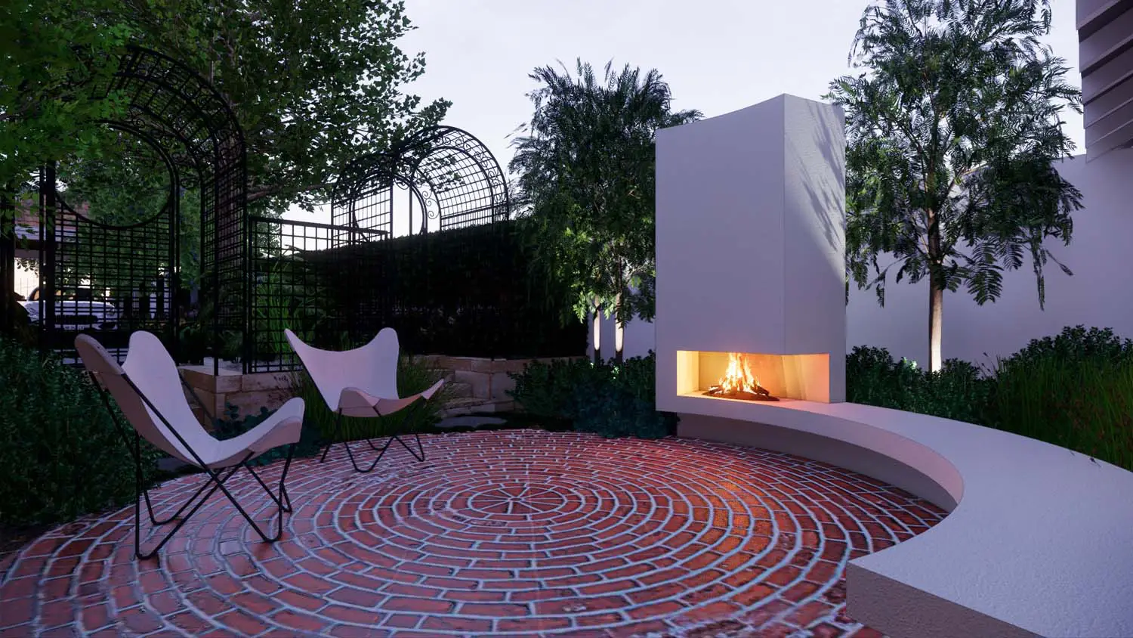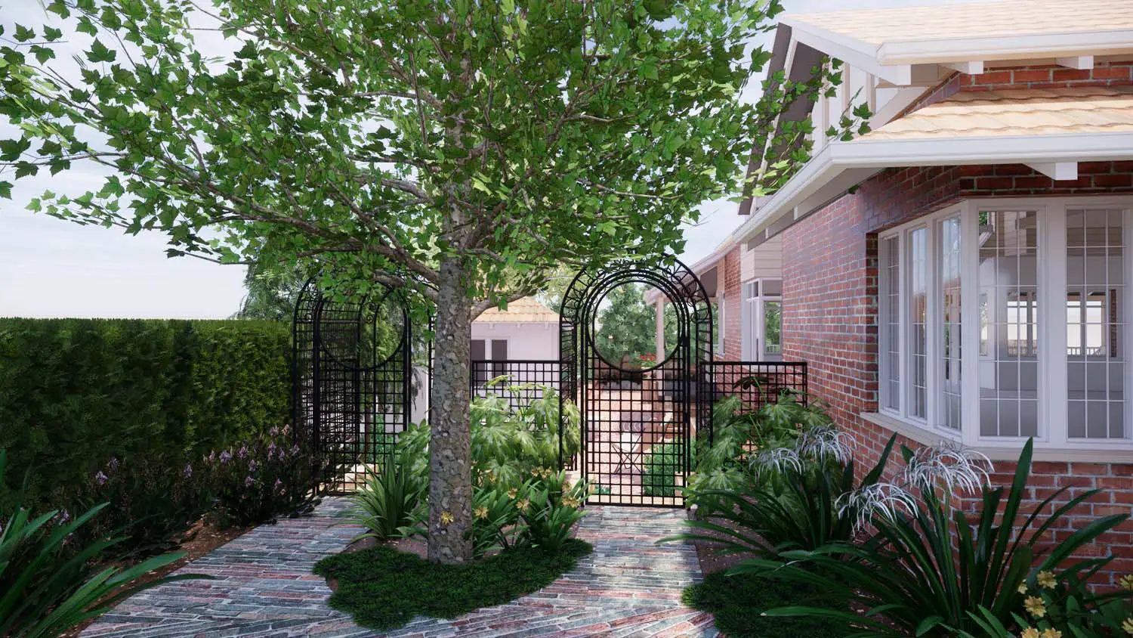A new formal pedestrian gate welcomes you to this delightful period home. A series of winding pathways lead you to the front portico and beyond towards the rear garden, highlighting features along the way. A simple raised circular lily pond temps you to begin exploring and the path leads on until it forks underneath 2 gated portals. Beyond this sits a sunken breakout space with built in seating and feature fireplace. Circular red brick paving patterns lead on to the rear garden where a second lily pond gives you a sense of Déjà vu. A dining table sits to the left on a raised platform with a halo like trellis suspended above. To the right an informal lounge space all contained in private layered green.
Location
Daglish
TDL Services
Design Documentation
Sketch & Concept Designs
3D Renders
3D Animated Tour

